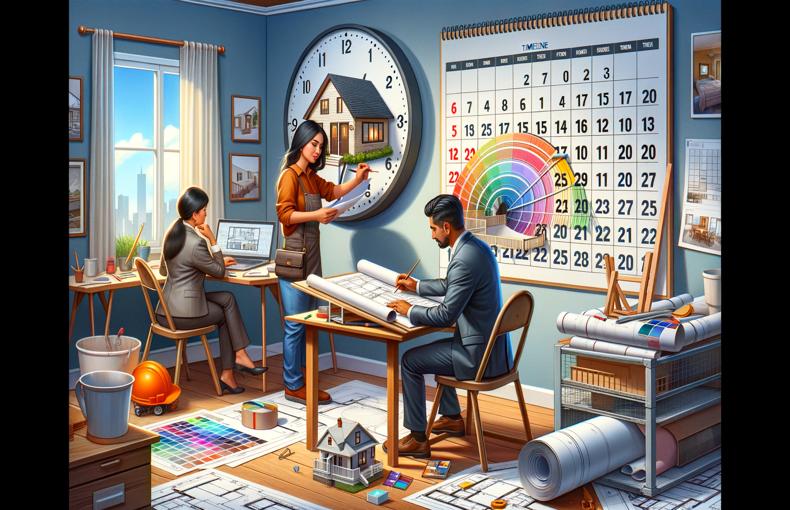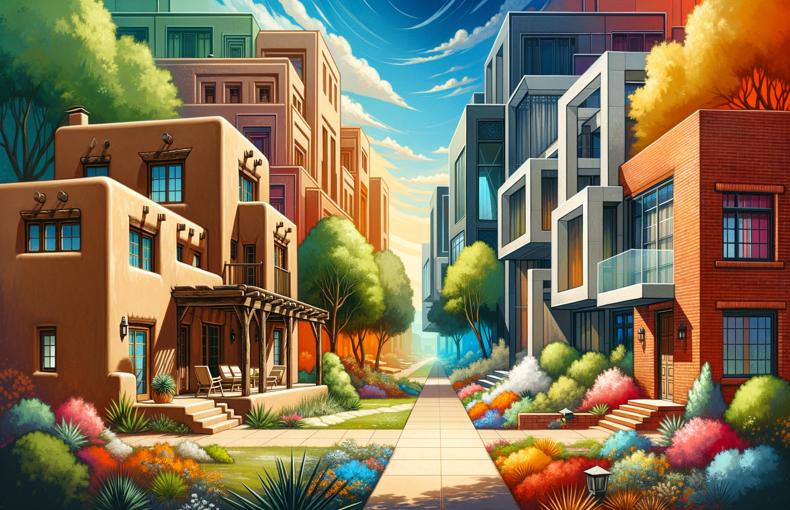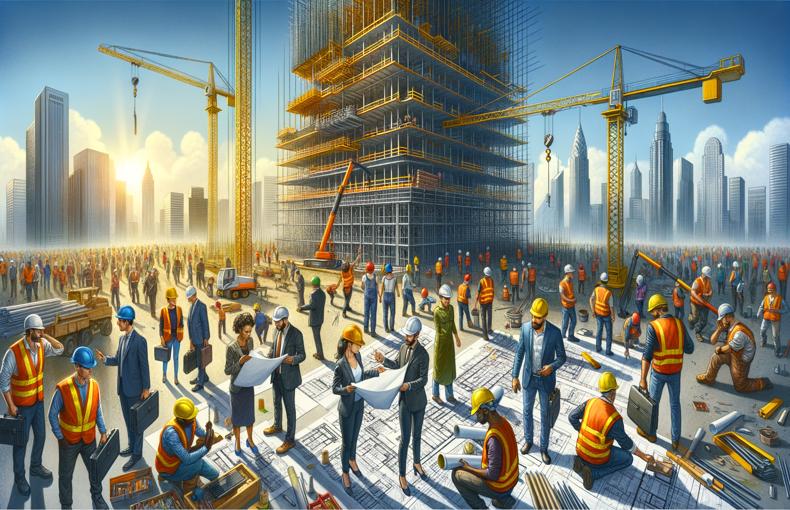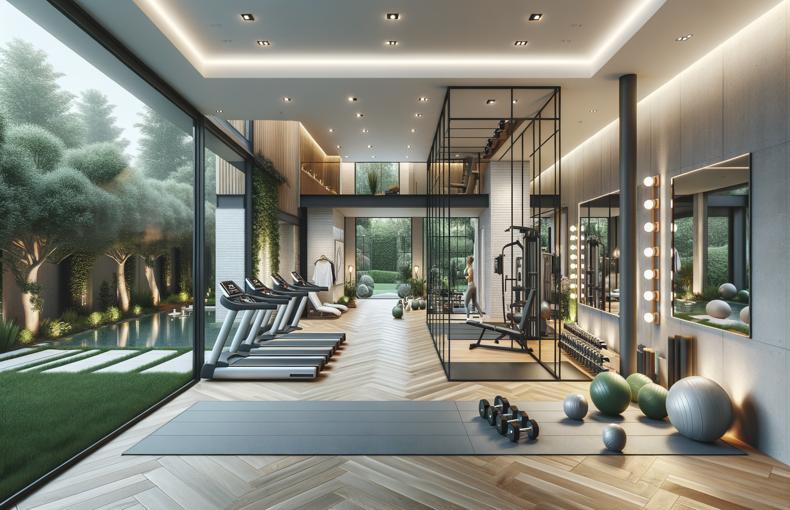Setting Realistic Expectations: What to Anticipate for Your Home Design Timeline
As you embark on the journey of designing your dream home, setting realistic expectations for the timeline is crucial. From the initial concept to the final blueprint, every step in the architectural drafting and house design process takes time and careful consideration. Understanding what to anticipate can help you navigate the process smoothly and ensure that your vision becomes a reality within a reasonable timeframe.
The Initial Consultation: Laying the Foundation
The home design process typically begins with an initial consultation with your architect or designer. During this phase, you'll discuss your vision, preferences, budget, and any specific requirements you have for your new home. This is a crucial step where ideas are exchanged, and the groundwork for the project is laid. Depending on the complexity of your project and the availability of both parties, this initial consultation can take anywhere from a few days to a couple of weeks to schedule.
Conceptual Design Phase: Exploring Possibilities
After the initial consultation, your architect will start working on conceptual designs based on the information gathered. This phase involves brainstorming ideas, sketching rough drafts, and exploring different design possibilities. While some architects may produce initial concepts relatively quickly, it's essential to allow ample time for revisions and adjustments based on your feedback. Depending on the scope of the project and the level of detail required, this phase can take anywhere from a few weeks to a few months.
Design Development: Refining the Vision
Once a conceptual design is agreed upon, the next phase is design development. This is where the rough sketches start to take shape, and more detailed drawings are created. Your architect will work on refining the design, considering factors such as structural integrity, building codes, and practicality. This phase may involve multiple iterations and meetings to ensure that the design aligns with your vision and meets all requirements. Depending on the complexity of the design and the extent of revisions needed, this phase can take several weeks to several months.
Construction Documentation: Turning Vision into Reality
Once the design is finalized, the focus shifts to creating detailed construction documents. These documents serve as a blueprint for builders and contractors, providing precise instructions on how to bring the design to life. This phase involves creating detailed drawings, specifications, and technical documents that cover every aspect of the construction process. Depending on the size and complexity of your project, this phase can take several weeks to several months to complete.
Permitting and Approval Process: Navigating the Red Tape
Before construction can begin, it's essential to obtain the necessary permits and approvals from local authorities. This process can vary significantly depending on your location and the specific regulations governing your area. It's essential to factor in additional time for permitting and approvals, as delays in this process can impact the overall timeline of your project. Depending on the complexity of your project and the efficiency of the permitting department, this process can take anywhere from a few weeks to several months.
Construction Phase: Bringing Your Vision to Life
Once all permits and approvals are obtained, it's finally time to break ground and start construction. The duration of the construction phase can vary widely depending on factors such as the size of the project, weather conditions, and the availability of materials and labor. While some projects may be completed relatively quickly, others may take several months or even years to finish. It's essential to communicate closely with your builder or contractor and monitor progress regularly to ensure that the project stays on track.
Conclusion
Patience and Communication are Key
In the world of architectural drafting and house design, patience is indeed a virtue. Setting realistic expectations for your home design timeline is essential to avoid frustration and disappointment along the way. Remember that each phase of the process takes time and careful consideration, and rushing through any step can lead to costly mistakes down the line. Communication is also key—maintaining open lines of communication with your architect, builder, and other stakeholders throughout the process can help ensure that everyone is on the same page and that your vision is realized to its fullest potential.
By understanding what to anticipate and embracing the journey, you can navigate the home design process with confidence and excitement, knowing that your dream home is gradually taking shape. So, take a deep breath, trust in the process, and before you know it, you'll be walking through the doors of your beautifully designed home.











