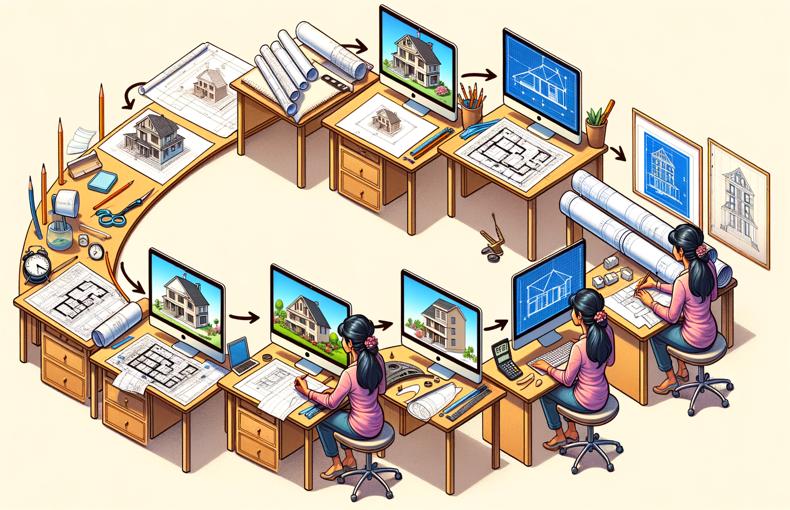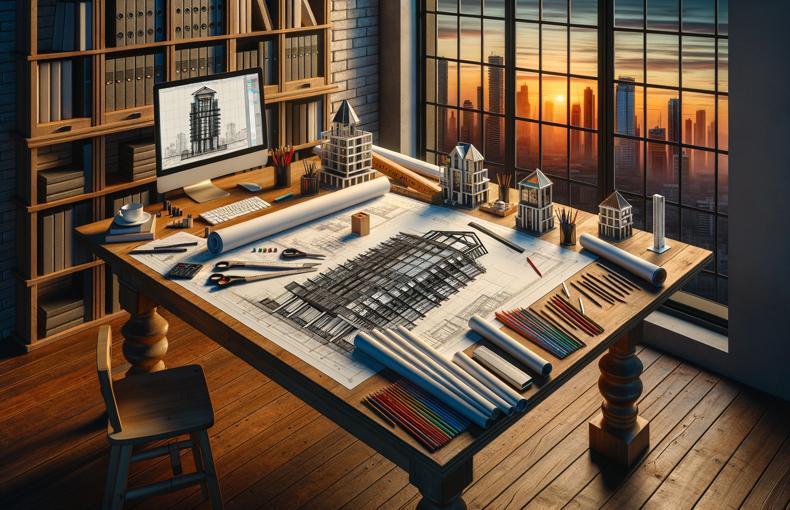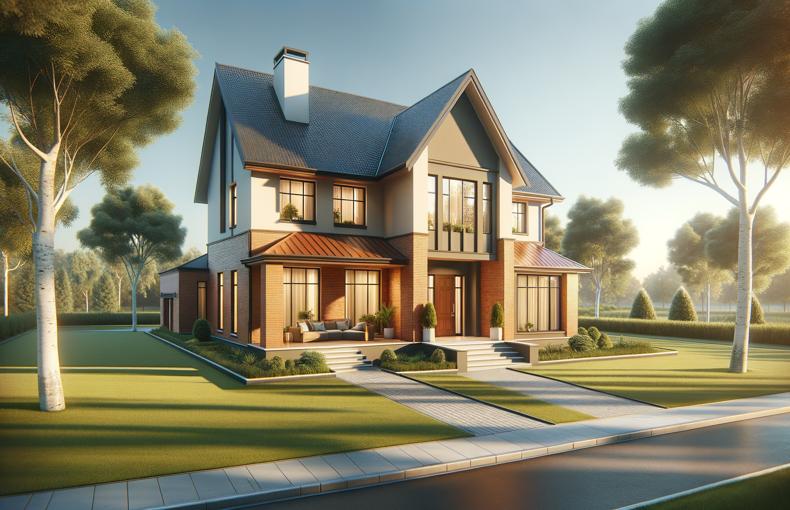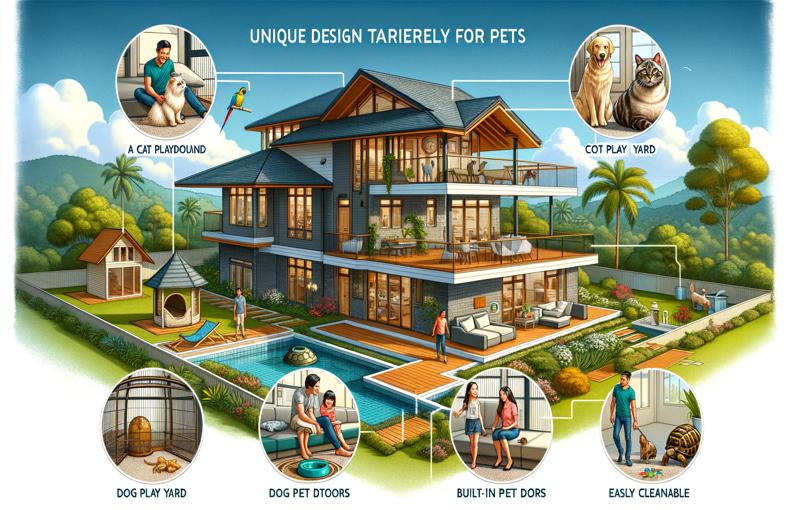Exploring Timelines for Designing a Custom Home with a Draftsman
Designing a custom home is an exciting journey that allows you to create a living space perfectly tailored to your needs and preferences. However, the process can be complex and requires careful planning and coordination. Understanding the timeline for designing a custom home with a draftsman is crucial for setting realistic expectations and ensuring a smooth experience. Here's a detailed breakdown of the steps involved and the approximate time each phase takes.
Initial Consultation and Planning (1-2 Weeks)
The journey begins with an initial consultation with your draftsman. During this meeting, you'll discuss your vision, needs, budget, and any specific requirements for your custom home. The draftsman will also review the site conditions and zoning regulations to understand any constraints or opportunities.
Key Activities:
- Discussing your ideas, preferences, and budget
- Reviewing site conditions and zoning regulations
- Setting project goals and timelines
Time Estimate: 1-2 Weeks
Conceptual Design (2-4 Weeks)
Once the initial consultation is complete, the draftsman will start working on the conceptual design. This phase involves creating preliminary sketches and floor plans to visualize the overall layout and style of your custom home. You'll have the opportunity to provide feedback and request modifications.
Key Activities:
- Developing preliminary sketches and floor plans
- Reviewing and refining the design based on your feedback
- Ensuring the design aligns with zoning and building codes
Time Estimate: 2-4 Weeks
Design Development (4-6 Weeks)
With the conceptual design approved, the draftsman will move on to design development. This phase involves creating detailed drawings and plans, including elevations, sections, and key construction details. These plans will provide a more accurate representation of the final design and help in estimating construction costs.
Key Activities:
- Creating detailed architectural drawings and plans
- Coordinating with structural engineers, if necessary
- Refining design details and materials
Time Estimate: 4-6 Weeks
Permitting and Approvals (4-12 Weeks)
Before construction can begin, you'll need to obtain the necessary permits and approvals from local authorities. The draftsman will prepare and submit the required documents, and you'll need to wait for the review and approval process. This step can vary significantly in duration depending on your location and the complexity of the project.
Key Activities:
- Preparing and submitting permit applications
- Addressing any requests for additional information or revisions
- Obtaining necessary permits and approvals
Time Estimate: 4-12 Weeks
Final Construction Drawings (2-4 Weeks)
Once permits are obtained, the draftsman will create the final construction drawings. These comprehensive documents will guide the construction process, detailing every aspect of the build, from foundation plans to electrical layouts.
Key Activities:
- Completing detailed construction drawings
- Coordinating with contractors and suppliers
- Finalizing material selections and specifications
Time Estimate: 2-4 Weeks
Contractor Bidding and Selection (4-6 Weeks)
With the final construction drawings in hand, it's time to select a contractor. You'll solicit bids from multiple contractors, review their proposals, and choose the one that best fits your needs and budget. This phase also involves negotiating contracts and setting a construction schedule.
Key Activities:
- Soliciting bids from contractors
- Reviewing and comparing proposals
- Negotiating contracts and finalizing the construction schedule
Time Estimate: 4-6 Weeks
Pre-Construction Planning (2-4 Weeks)
Before breaking ground, there are several pre-construction tasks to complete. This includes finalizing the construction timeline, ordering materials, and setting up the site. The draftsman will work closely with the contractor to ensure everything is in place for a smooth start.
Key Activities:
- Finalizing the construction timeline and milestones
- Ordering materials and coordinating deliveries
- Preparing the site for construction
Time Estimate: 2-4 Weeks
Construction Phase (6-12 Months)
Finally, construction begins. The duration of this phase can vary widely based on the size and complexity of your custom home, weather conditions, and other factors. Throughout the construction process, the draftsman will conduct site visits and coordinate with the contractor to ensure the project stays on track.
Key Activities:
- Regular site visits and progress meetings
- Addressing any construction issues or changes
- Ensuring compliance with plans and codes
Time Estimate: 6-12 Months
Post-Construction and Final Inspections (2-4 Weeks)
Once construction is complete, the final step is to conduct inspections and obtain a certificate of occupancy. The draftsman and contractor will address any remaining punch list items to ensure everything meets your expectations.
Key Activities:
- Conducting final inspections
- Addressing any punch list items
- Obtaining the certificate of occupancy
Time Estimate: 2-4 Weeks
Conclusion
Designing a custom home with a draftsman is a rewarding but intricate process that requires careful planning and coordination. By understanding the timeline and key phases involved, you can set realistic expectations and ensure a smoother journey from concept to completion. Remember, the timeline can vary based on the specifics of your project, so it's essential to maintain open communication with your draftsman and contractor throughout the process. With the right team and a well-defined plan, your dream home will become a reality.











