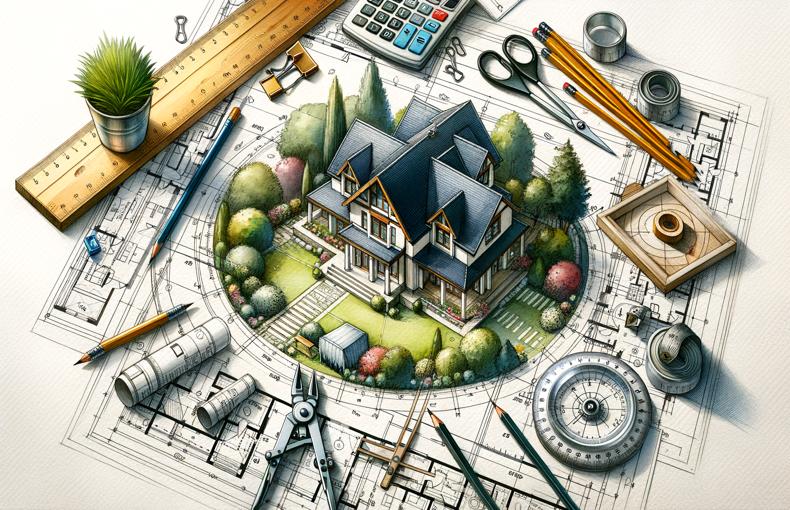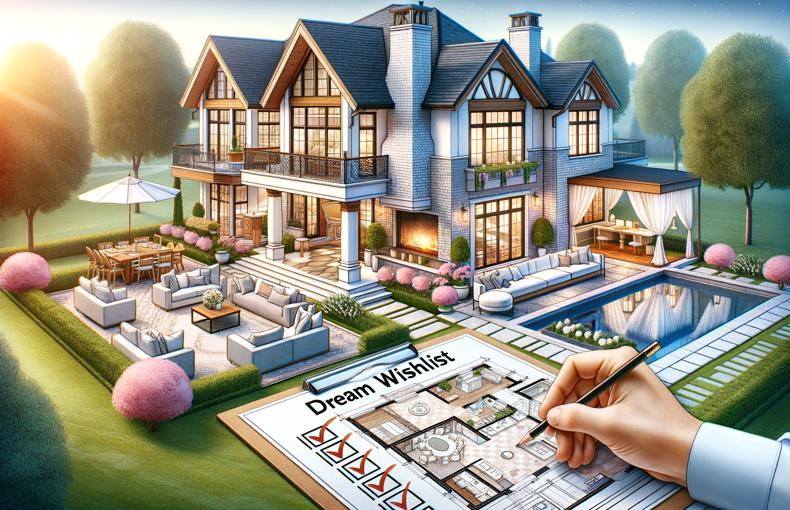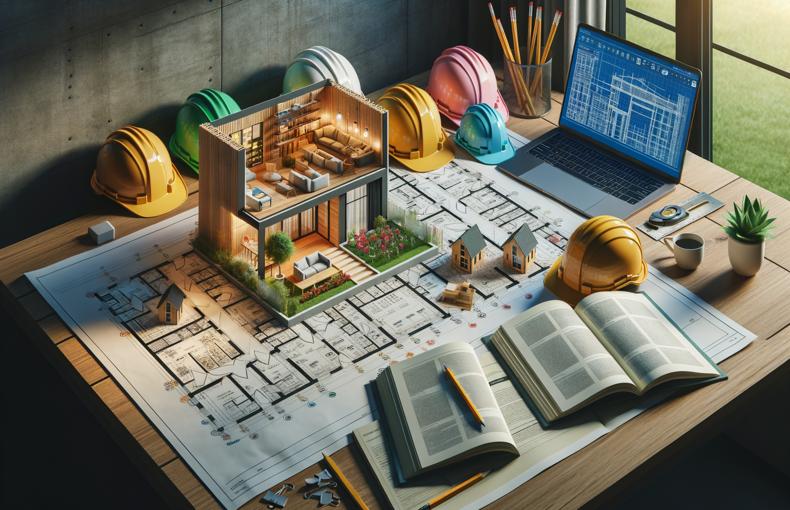Step-by-Step Guide: How to Create the Perfect Custom House Plan
Creating the perfect custom house plan is a rewarding journey that allows you to bring your dream home to life. As an architectural drafter, I've had the pleasure of working with many clients to turn their visions into reality. In this guide, I'll walk you through the step-by-step process to ensure your custom house plan meets all your needs and desires.
Step 1: Define Your Goals and Budget
1.1 Understand Your Needs and Lifestyle
- Identify the primary purpose of the house (e.g., family home, vacation retreat, rental property).
- Consider your lifestyle and how the house will support it (e.g., open floor plans for entertaining, quiet spaces for work or study, accessibility features for aging in place).
1.2 Establish a Budget
- Set a realistic budget for the entire project, including design, construction, and any additional costs (e.g., permits, landscaping).
- Prioritize features based on importance and budget constraints.
Step 2: Choose a Style
2.1 Research Architectural Styles
- Explore different architectural styles (e.g., modern, traditional, farmhouse, Mediterranean) to determine which one resonates with you.
- Consider the architectural style of the surrounding neighborhood or environment.
2.2 Gather Inspiration
- Collect images, sketches, and notes that capture your desired aesthetic and functionality.
- Use platforms like Pinterest, Houzz, and architectural magazines for ideas.
Step 3: Create a Wish List
3.1 List Essential Features
- Identify must-have elements such as the number of bedrooms and bathrooms, kitchen size, and outdoor spaces.
- Consider functional spaces like laundry rooms, storage areas, and home offices.
3.2 Add Personal Touches
- Think about unique features that reflect your personality, such as a home theater, gym, or art studio.
- Consider sustainable and energy-efficient options.
Step 4: Site Analysis
4.1 Evaluate the Plot
- Assess the size, shape, and orientation of your lot.
- Consider factors like topography, views, sunlight, and prevailing winds.
4.2 Zoning and Building Codes
- Research local zoning laws and building codes to ensure compliance.
- Identify any restrictions that may impact your design (e.g., height limits, setback requirements).
Step 5: Preliminary Sketches and Floor Plans
5.1 Start with Rough Sketches
- Begin with rough sketches to visualize the layout and flow of your home.
- Experiment with different configurations to find the best arrangement.
5.2 Develop a Preliminary Floor Plan
- Create a more detailed floor plan showing room dimensions, door and window placements, and key features.
- Ensure the layout maximizes space and functionality.
Step 6: Refine and Finalize the Design
6.1 Review and Adjust
- Review your preliminary floor plan with family members or stakeholders for feedback.
- Make necessary adjustments to improve functionality and aesthetics.
6.2 Detailed Architectural Drawings
- Work with a professional drafter or architect to create detailed architectural drawings.
- Include elevations, sections, and technical specifications.
Step 7: Obtain Permits and Approvals
7.1 Submit Plans for Approval
- Submit your detailed plans to local authorities for review and approval.
- Be prepared to make adjustments based on feedback from building inspectors.
7.2 Secure Necessary Permits
- Obtain all required permits before beginning construction.
- Ensure compliance with all local regulations and codes.
Step 8: Plan for Construction
8.1 Choose a Contractor
- Select a reputable contractor with experience in custom home construction.
- Review their portfolio and check references.
8.2 Create a Construction Timeline
- Develop a detailed construction timeline with your contractor.
- Include milestones and deadlines to keep the project on track.
Step 9: Monitor Construction
9.1 Regular Site Visits
- Visit the construction site regularly to monitor progress and address any issues.
- Maintain open communication with your contractor and design team.
9.2 Quality Control
- Ensure that construction meets the specifications and quality standards outlined in your plans.
- Address any deviations or concerns promptly.
Step 10: Final Walkthrough and Adjustments
10.1 Conduct a Final Walkthrough
- Inspect the completed home with your contractor and design team.
- Identify any issues or incomplete work that needs to be addressed.
10.2 Make Final Adjustments
- Ensure all final touches are completed to your satisfaction.
- Prepare for move-in and enjoy your new custom home.
Conclusion
Creating the perfect custom house plan requires careful planning, attention to detail, and collaboration with experienced professionals. By following these steps, you can ensure that your custom home meets your needs, reflects your style, and stands the test of time.
For personalized assistance or more detailed information on any of these steps, feel free to reach out to us. We’re here to help make your dream home a reality!











