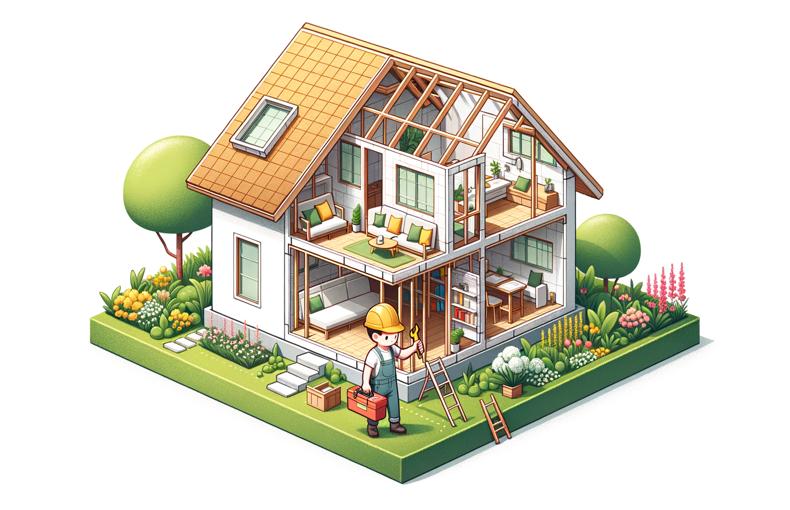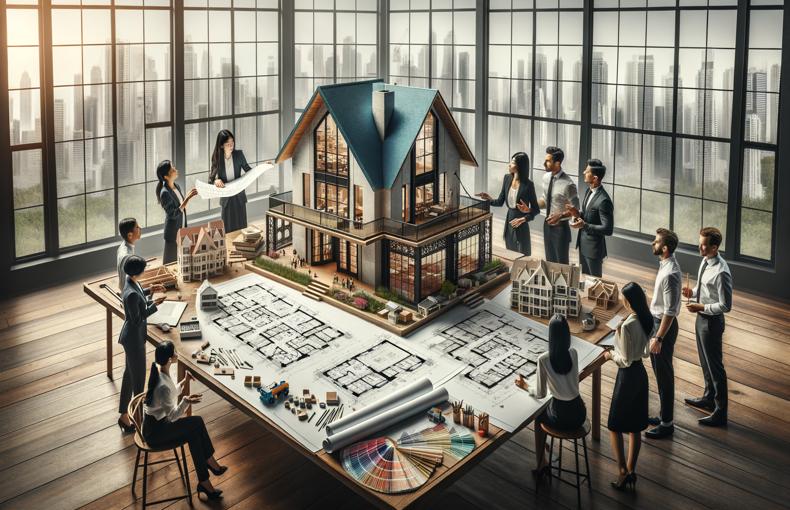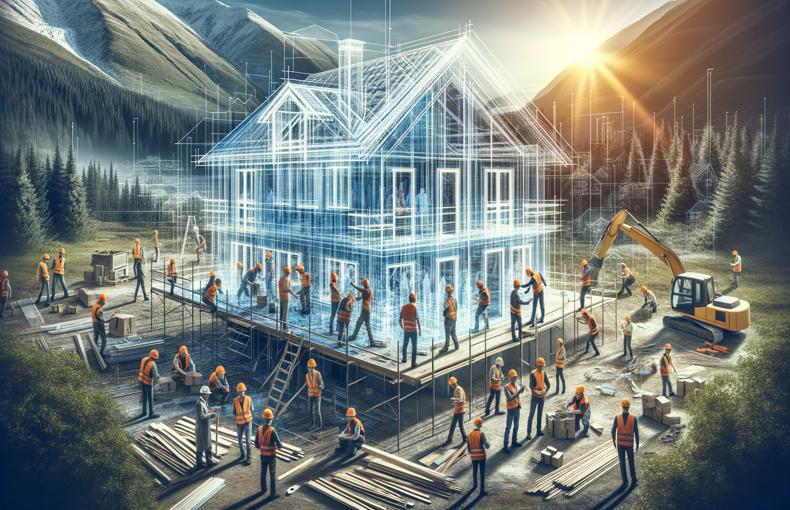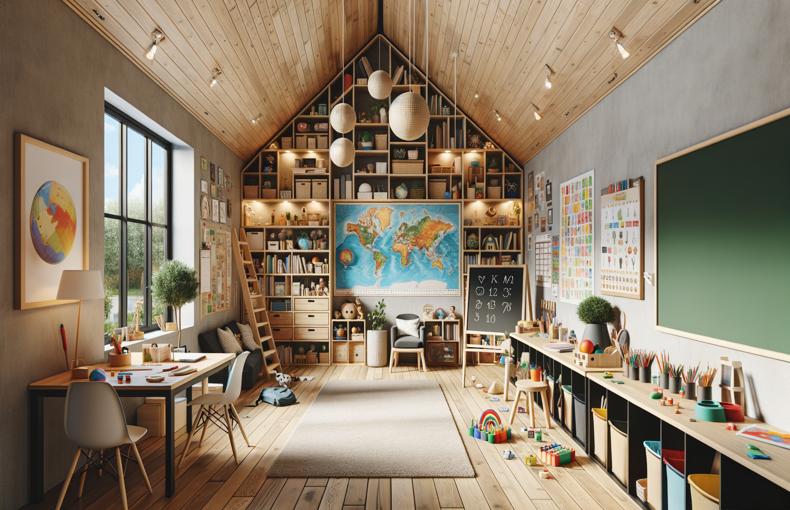How to Create a Custom House Plan on a Budget
Creating a custom house plan can be an exciting venture, but it often comes with the misconception that it requires a substantial budget. However, with the right approach and resources, you can design your dream home without breaking the bank. Here's a step-by-step guide on how to create a custom house plan on a budget.
1. Define Your Needs and Wants
Before diving into the design process, make a comprehensive list of what you need in your new home and what you would like to have. Prioritizing your needs over your wants will help you stay focused on what's essential and avoid unnecessary expenses. Consider factors such as:
- Number of bedrooms and bathrooms
- Kitchen size and layout
- Living space requirements
- Storage needs
- Future family growth
2. Set a Realistic Budget
Understanding your financial limits is crucial. Determine how much you can afford to spend on your house plan and construction. This budget should include:
- Design and drafting fees
- Permits and inspections
- Construction costs
- Finishing and furnishing costs
Having a clear budget will guide your decisions throughout the planning and building process.
3. Utilize Free and Low-Cost Design Software
There are several free and low-cost design software options available that can help you create detailed house plans. Some popular options include:
- SketchUp: A user-friendly 3D design software with a free version available.
- RoomSketcher: An easy-to-use tool that offers a free trial for creating floor plans and home designs.
- Sweet Home 3D: A free interior design application that helps you draw house plans and arrange furniture.
These tools allow you to visualize your ideas and make necessary adjustments before finalizing the plan.
4. Research and Gather Inspiration
Spend time researching various house designs and floor plans to gather inspiration. Websites like Pinterest, Houzz, and architectural magazines can provide a wealth of ideas. Look for designs that align with your style and budget. Pay attention to:
- Efficient use of space
- Cost-effective building materials
- Energy-efficient features
5. Consult with Professionals
While DIY design is a cost-effective option, consulting with professionals can save you money in the long run. An architect or a designer can provide valuable insights and help you avoid costly mistakes. Some tips for cost-effective professional consultations include:
- Hiring a draftsperson for basic plans
- Seeking a one-time consultation with an architect
- Working with a design-build firm for streamlined services
6. Optimize Your Floor Plan
An efficient floor plan maximizes space and minimizes waste. Consider these tips for optimizing your layout:
- Open Floor Plan: Reduces the need for extra walls and doors.
- Multi-purpose Rooms: Design rooms that can serve multiple functions, such as a guest room/home office.
- Minimal Hallways: Hallways can be a waste of space; design them to be as short and functional as possible.
7. Choose Cost-Effective Materials
Selecting affordable yet durable materials can significantly reduce your building costs. Some cost-effective options include:
- Concrete: Durable and often cheaper than traditional wood framing.
- Reclaimed Wood: Adds character and is eco-friendly.
- Prefab Components: Prefabricated materials can lower construction time and costs.
8. DIY Where Possible
Taking on some of the work yourself can save a significant amount of money. Tasks like painting, landscaping, and even some interior finishing can be done with a bit of research and effort. However, always leave critical work like electrical and plumbing to professionals to ensure safety and compliance with regulations.
9. Plan for Future Expansion
Design your house with future expansions in mind. This approach allows you to start with a smaller, more affordable design and add on as your budget allows. Consider pre-planning for:
- Additional rooms
- Second stories
- Garage or storage space
10. Stay Flexible and Open to Changes
Flexibility is key when working within a budget. Be prepared to make compromises and adjustments to your original plan. Sometimes, a slight change in design or material can lead to substantial savings without compromising the overall vision of your dream home.
Conclusion
Creating a custom house plan on a budget is entirely achievable with careful planning and resourcefulness. By prioritizing your needs, using affordable design tools, consulting with professionals, and being strategic with your choices, you can design a beautiful and functional home without overspending. Start your planning today and bring your dream home to life on a budget that works for you.











