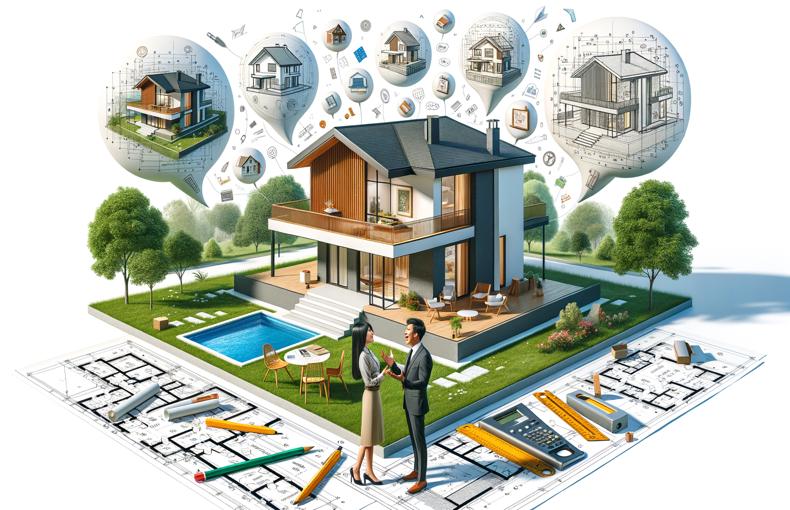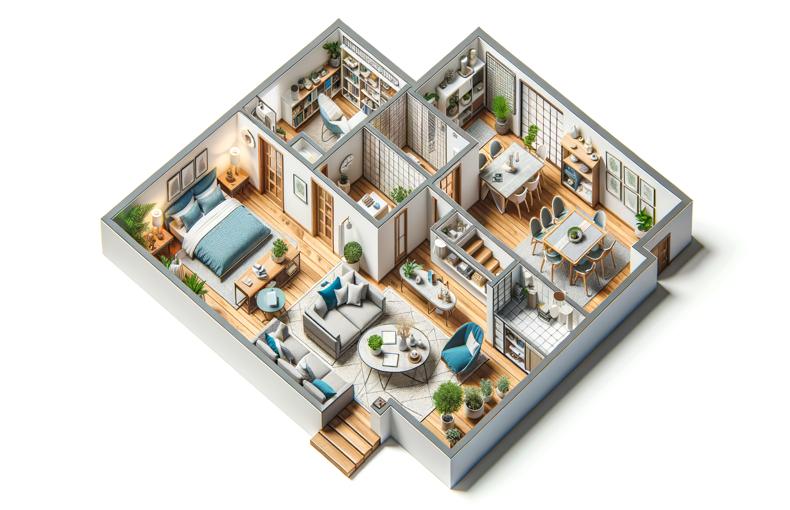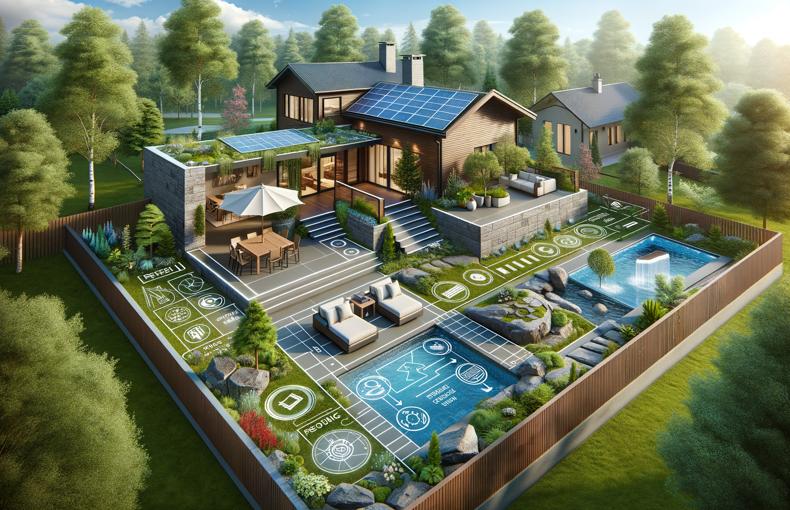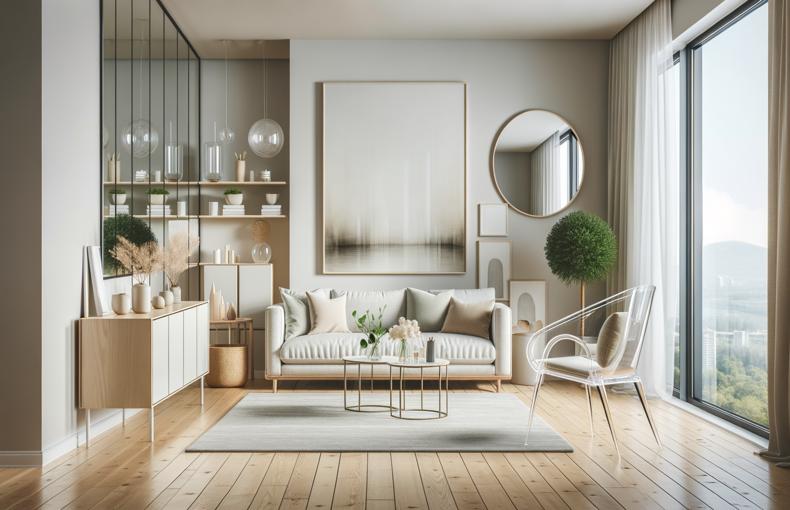Designing Custom House Plans with Future Expansion in Mind
Designing a custom house is a dream for many homeowners. It offers the opportunity to create a living space tailored to your unique needs and preferences. However, it's crucial to plan for future expansion when designing your home. Whether you're planning for a growing family, accommodating aging parents, or adding luxury features down the line, thoughtful design can save you time and money in the future. Here are key considerations for designing custom house plans with future expansion in mind.
1. Identify Your Long-Term Needs
Before you start designing, consider your long-term needs and lifestyle changes. Ask yourself:
- Do you plan to have children or expand your family?
- Will you need a home office or extra space for hobbies?
- Are there aging family members who might move in?
- Do you envision adding luxury features like a pool or a home gym?
Answering these questions will help you determine the additional space you might need in the future and influence your initial design choices.
2. Flexible Floor Plans
Incorporate flexible floor plans that can adapt to changing needs. Open floor plans are particularly beneficial as they allow for easy reconfiguration of spaces. Consider designing rooms that can serve multiple purposes. For example, a guest room can double as a home office or a playroom can later be converted into a study area for teenagers.
3. Strategic Placement of Utility Lines
Plan the placement of utility lines such as plumbing, electrical, and HVAC systems with future expansion in mind. By positioning these lines strategically, you can minimize the disruption and cost of extending them later. For instance, placing bathrooms and kitchens in areas that can be easily expanded can simplify future renovations.
4. Foundation and Structural Considerations
Ensure your home's foundation and structural elements can support future additions. This might mean designing a foundation that can accommodate an extra story or reinforcing walls to handle potential expansions. Consulting with a structural engineer during the planning phase can provide valuable insights and prevent costly modifications down the road.
5. Zoning and Permits
Research local zoning laws and building permits early in the design process. Understanding these regulations can influence your design decisions and ensure that future expansions are feasible. Some areas may have restrictions on the size and height of buildings, so it's essential to plan accordingly.
6. Future-Proofing Outdoor Spaces
Don't forget about your outdoor spaces when planning for future expansion. Consider leaving room for additional features like a deck, patio, garden, or outdoor kitchen. Planning landscaping with future growth in mind can also enhance the overall aesthetic and functionality of your property.
7. Energy Efficiency and Sustainability
Incorporate energy-efficient and sustainable design elements that can accommodate future expansions. This includes using eco-friendly materials, installing solar panels, and designing for natural light and ventilation. Not only does this reduce your environmental footprint, but it also lowers future utility costs and increases your home's value.
8. Smart Home Technology
Integrate smart home technology during the initial design phase. Future-proof your home with infrastructure that supports advancements in technology. Pre-wiring for smart devices, installing home automation systems, and ensuring robust internet connectivity can make it easier to incorporate new technologies as they become available.
9. Consult with Professionals
Working with architects, designers, and builders experienced in designing for future expansion is invaluable. They can provide expert advice and innovative solutions tailored to your specific needs. Their expertise can help you avoid common pitfalls and ensure your home is both functional and future-ready.
Conclusion
Designing custom house plans with future expansion in mind is a wise investment that offers flexibility and convenience as your needs evolve. By considering your long-term goals, incorporating flexible designs, planning utility placements, and consulting with professionals, you can create a home that adapts to your changing lifestyle. With thoughtful planning, your dream home can grow with you, providing comfort and functionality for years to come.
By planning for future expansion during the initial design phase, you can save time and money, avoid disruptions, and ensure your home remains a perfect fit for your evolving needs. Start your custom home journey with a vision for the future, and enjoy a space that grows with you.











