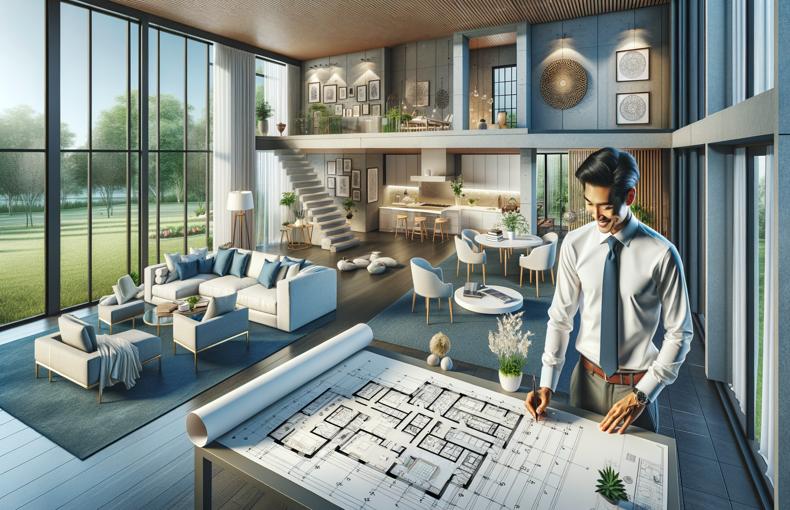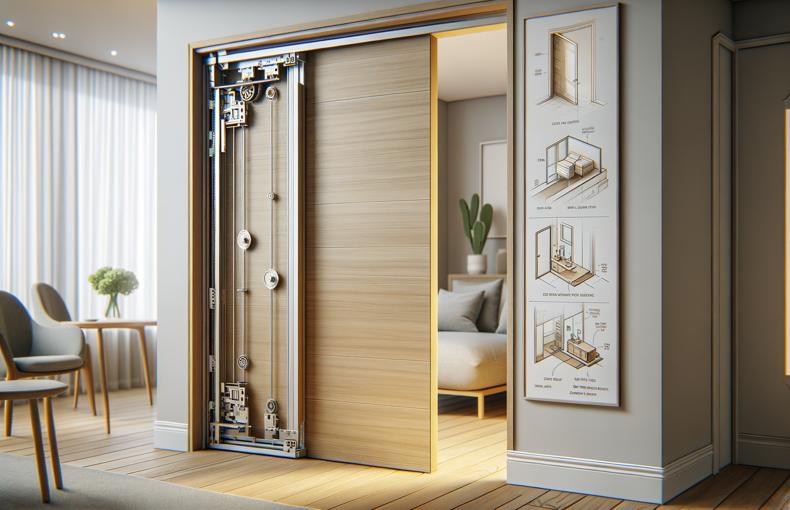Designing a Flexible Floor Plan for Your Custom Home: Tips and Ideas
Creating a flexible floor plan for your new custom home is an essential step in ensuring your space meets both current and future needs. A well-designed floor plan can adapt to lifestyle changes, accommodate growing families, and provide the versatility needed for modern living. Here are some practical tips and ideas to help you design a flexible floor plan for your custom home.
1. Prioritize Open Spaces
Open floor plans offer the greatest flexibility. By minimizing walls and creating large, open areas, you can easily reconfigure the space as your needs change. Consider combining your kitchen, dining, and living areas into a single open space. This layout not only promotes a sense of spaciousness but also facilitates social interaction and can be adapted for various functions.
2. Incorporate Multi-Functional Rooms
Design rooms that can serve multiple purposes. For instance, a home office can double as a guest bedroom, or a playroom can transform into a study area as your children grow. Installing built-in furniture like Murphy beds or desks can enhance the functionality of these spaces without compromising on aesthetics.
3. Plan for Future Expansions
When designing your custom home, think about potential future expansions. Whether you plan to add more rooms, an outdoor living area, or even a second story, having a flexible floor plan will make these additions easier. Design structural elements like foundations and load-bearing walls with potential expansions in mind.
4. Utilize Sliding and Pocket Doors
Sliding and pocket doors are excellent for creating adaptable spaces. They can open up rooms to create larger areas or close off sections for privacy when needed. These doors are particularly useful in small homes where maximizing every inch of space is crucial.
5. Design with Natural Light in Mind
Natural light can make any space feel larger and more welcoming. Incorporate large windows, skylights, and glass doors into your floor plan. Flexible rooms with ample natural light are more pleasant to use and can easily be repurposed for different functions.
6. Consider Flexible Furniture Solutions
Invest in furniture that can be easily moved or repurposed. Modular furniture, like sectional sofas and movable kitchen islands, can adapt to different layouts and uses. This flexibility allows you to reconfigure your space without major renovations.
7. Think About Storage Solutions
Ample storage is key to maintaining a flexible and organized home. Incorporate built-in storage solutions like closets, cabinets, and shelving into your floor plan. Hidden storage options, such as under-stair drawers or built-in benches, can also help keep your space clutter-free.
8. Create Zones for Different Activities
Instead of rigidly defined rooms, create zones for different activities within your open spaces. For example, you can designate areas for dining, lounging, and working within a single large room. Use rugs, furniture arrangement, and lighting to visually separate these zones.
9. Plan for Smart Home Technology
Integrating smart home technology can enhance the flexibility of your custom home. Automated lighting, heating, and security systems can be easily adjusted to suit different needs and preferences. Planning for these technologies during the design phase ensures seamless integration.
10. Seek Professional Guidance
Working with experienced architects and designers can help you create a truly flexible floor plan. Professionals can provide valuable insights and suggestions that you might not have considered, ensuring your custom home meets all your current and future needs.
Conclusion
Designing a flexible floor plan for your custom home is an investment in your future comfort and convenience. By prioritizing open spaces, multi-functional rooms, and adaptable design elements, you can create a home that evolves with your lifestyle. Implement these tips and ideas to ensure your custom home remains a versatile and welcoming space for years to come.











