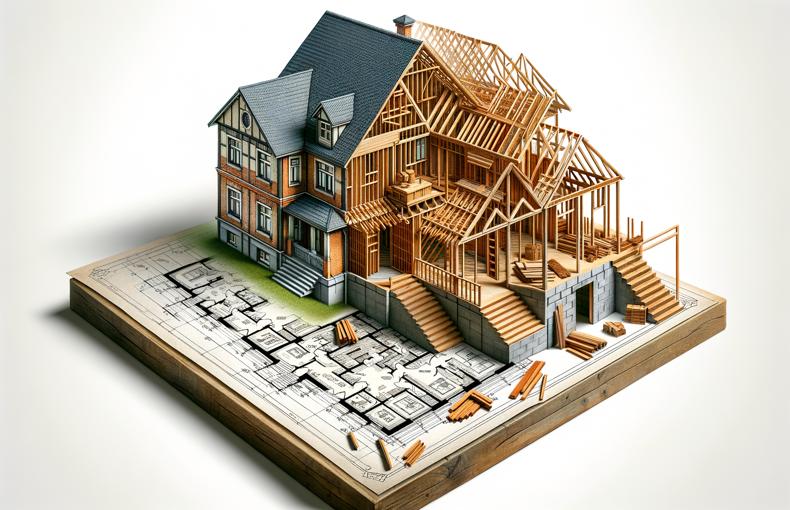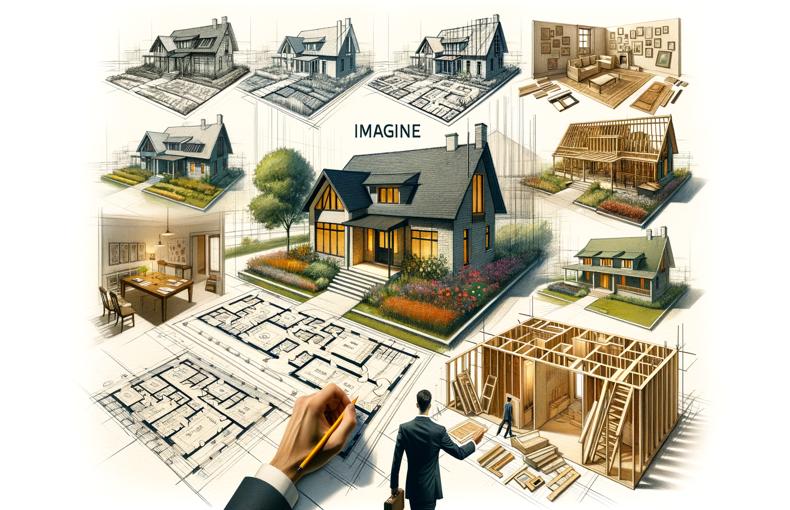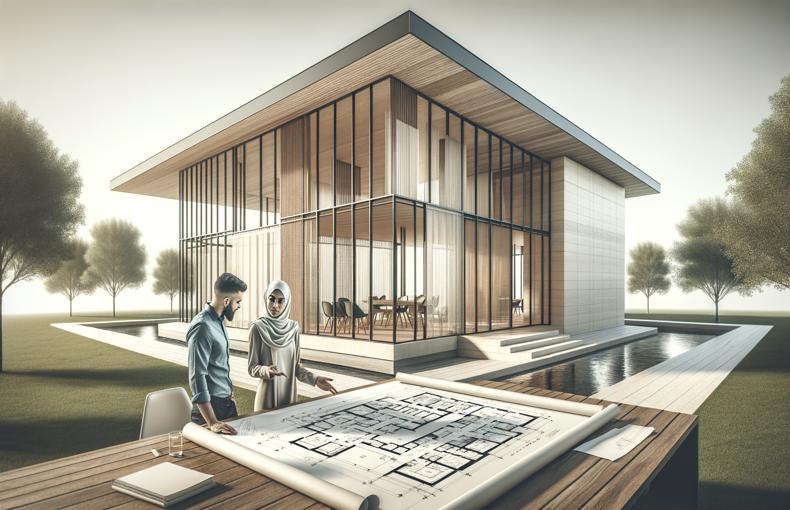The Ultimate Guide to Custom House Plans: From Concept to Construction
Designing and building a custom house is an exciting journey that begins with a vision and ends with a place you can call home. This comprehensive guide will walk you through the essential steps of creating custom house plans, from the initial concept to the final construction. Whether you're an aspiring homeowner or an architectural enthusiast, understanding the process can help you turn your dream home into a reality.
Understanding Custom House Plans
Custom house plans are personalized blueprints tailored to meet your specific needs, preferences, and lifestyle. Unlike pre-designed plans, custom house plans offer the flexibility to create a unique living space that reflects your individuality. Here’s a step-by-step breakdown of the process:
Step 1: Defining Your Vision
The first step in creating custom house plans is to define your vision. Consider the following questions:
- What architectural style do you prefer? (e.g., modern, traditional, farmhouse)
- How many bedrooms and bathrooms do you need?
- What special features or rooms do you want? (e.g., home office, gym, theater)
- What is your budget?
Step 2: Choosing the Right Architect
Selecting the right architect is crucial to the success of your custom house project. Look for an architect with experience in designing custom homes and a portfolio that aligns with your vision. Schedule consultations to discuss your ideas and ensure they understand your needs.
Step 3: Site Selection and Analysis
The location of your home plays a significant role in the design process. Conduct a thorough site analysis to understand the terrain, climate, and local building regulations. Your architect will need this information to create a design that maximizes the site’s potential.
Step 4: Conceptual Design
With your vision and site analysis in hand, your architect will begin the conceptual design phase. This involves creating initial sketches and floor plans to visualize the layout and flow of your home. Be prepared to provide feedback and make adjustments until you’re satisfied with the design.
Step 5: Detailed Design and Blueprints
Once the conceptual design is approved, the architect will develop detailed blueprints. These plans will include precise measurements, construction details, and specifications for materials and finishes. This phase ensures that every aspect of your home is meticulously planned.
Step 6: Budgeting and Financing
Creating a detailed budget is essential to avoid unexpected expenses. Work with your architect and builder to estimate the cost of construction, including labor, materials, permits, and contingencies. Secure financing through a construction loan or mortgage to fund your project.
Step 7: Obtaining Permits and Approvals
Before construction can begin, you’ll need to obtain the necessary permits and approvals from local authorities. Your architect and builder will handle the paperwork, ensuring that your plans comply with zoning laws and building codes.
Step 8: Selecting a Builder
Choosing a reputable builder is as important as selecting the right architect. Look for a builder with a solid track record, positive reviews, and experience with custom homes. Obtain multiple bids and compare them to find the best fit for your project.
Step 9: Construction Phase
With all plans approved and permits in hand, construction can commence. This phase involves several key stages:
- Site preparation and foundation work
- Framing and structural elements
- Installation of plumbing, electrical, and HVAC systems
- Interior and exterior finishes
- Landscaping and final touches
Step 10: Final Inspection and Move-In
Upon completion, a final inspection ensures that your home meets all safety and building standards. Once approved, you’ll receive a certificate of occupancy, allowing you to move in and enjoy your new custom home.
Tips for a Successful Custom House Project
- Communicate Clearly: Maintain open communication with your architect and builder throughout the process.
- Stay Involved: Regularly visit the construction site to monitor progress and address any concerns.
- Plan for the Future: Consider your long-term needs, such as potential expansions or changes in family size.
Conclusion
Creating custom house plans is a rewarding endeavor that allows you to design a home tailored to your unique preferences and lifestyle. By following these steps and working with experienced professionals, you can ensure a smooth and successful construction process. Embrace the journey from concept to construction, and soon you’ll be living in the home of your dreams.










