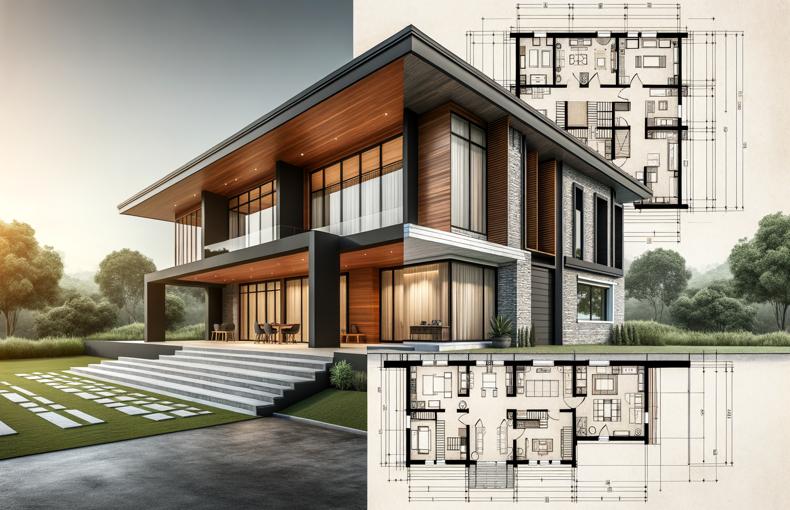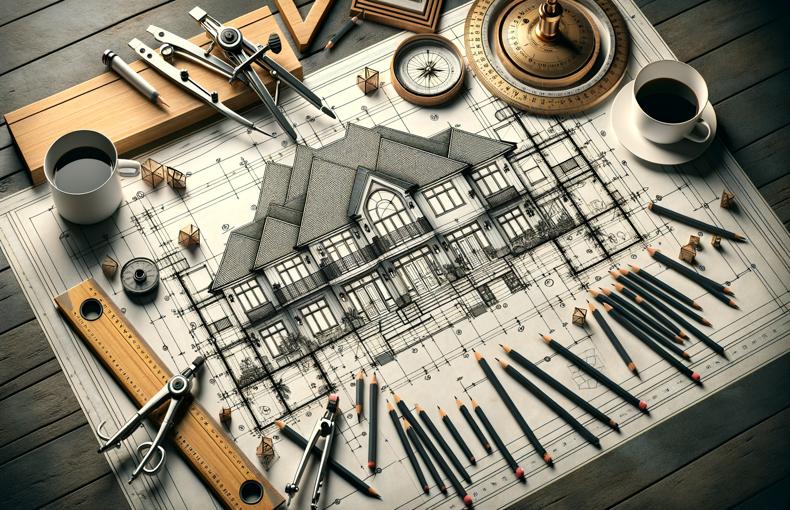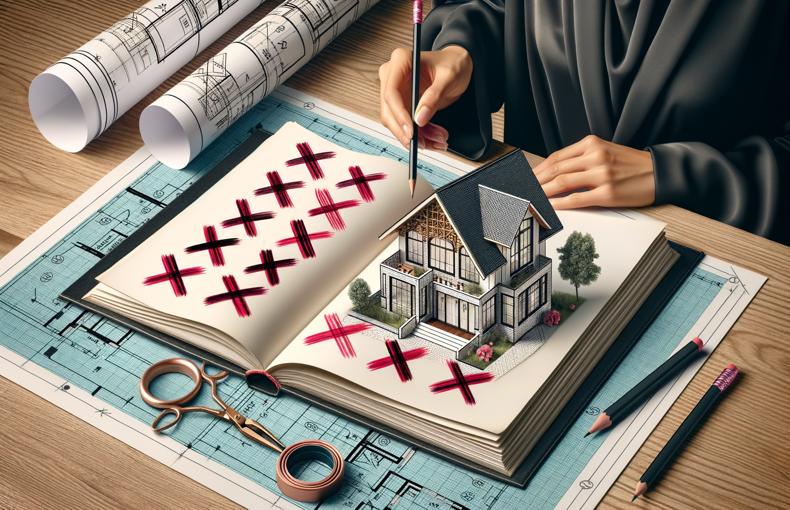From Blueprint to Reality: The Ultimate Guide to Custom Home Drafting
Building a custom home is a dream for many, but turning that dream into reality requires meticulous planning and attention to detail. One of the most critical steps in this process is custom home drafting. This guide will take you from the initial blueprint to the finished home, covering everything you need to know about custom home drafting.
1. Understanding the Importance of Custom Home Drafting
Custom home drafting is the process of creating detailed architectural plans that serve as the blueprint for your home. These plans include everything from the layout of each room to the placement of electrical outlets and plumbing fixtures. A well-drafted plan ensures that your vision for your home is accurately translated into reality, minimizing costly mistakes and ensuring a smooth construction process.
Key Considerations in Custom Home Drafting:
- Budgeting: Knowing how much you're willing to spend is essential. Drafting allows you to visualize your home within your budget, making adjustments before construction begins.
- Zoning and Building Codes: Your drafted plans must adhere to local zoning laws and building codes. This includes setbacks, height restrictions, and other regulations that may impact your design.
- Future-Proofing: Consider long-term needs, such as aging-in-place features or potential expansions, during the drafting stage.
2. The Custom Home Drafting Process: Step by Step
Custom home drafting is a multi-phase process that involves collaboration between you, your architect, and other professionals.
a. Initial Consultation This phase involves discussions about your vision, lifestyle, budget, and the specific requirements for your home. It's crucial to be clear about your needs and preferences, as these will form the foundation of your draft.
b. Site Analysis Understanding the topography, orientation, and environmental factors of your site is vital. The site's characteristics will influence the design, including the positioning of the house, drainage considerations, and energy efficiency.
c. Conceptual Design Your architect will create initial sketches that represent the basic layout and design of your home. This is where your ideas start to take shape, and you can make changes before the detailed drafting begins.
d. Schematic Design This phase involves more detailed drawings, including floor plans, elevations, and sections. The schematic design provides a clear representation of how your home will look and function.
e. Design Development At this stage, the architect refines the design, incorporating materials, finishes, and systems (HVAC, plumbing, electrical). This is where you’ll see the finer details of your home come to life.
f. Construction Documents The final phase involves creating detailed construction drawings and specifications that contractors will use to build your home. These documents include precise measurements, materials lists, and other technical details.
3. Essential Elements of a Custom Home Draft
a. Floor Plans Floor plans are the heart of your draft. They show the layout of each floor, including the arrangement of rooms, doors, and windows. Good floor plans also consider the flow of movement through the house, ensuring that spaces are functional and connected.
b. Elevations Elevations provide a view of the house from the outside, showing the façade, rooflines, and exterior finishes. These drawings help you visualize the aesthetic of your home and make decisions about materials and colors.
c. Sections Sections are vertical slices through your home, showing the relationship between floors, rooms, and rooflines. They are crucial for understanding the structural integrity and internal composition of your home.
d. Electrical and Plumbing Plans These plans detail the placement of electrical outlets, switches, and lighting fixtures, as well as the routing of plumbing pipes. Proper planning in this area ensures that your home is both safe and functional.
e. Structural Details This includes the framing plans, foundation plans, and any other structural elements that ensure your home is built to last.
4. Common Challenges in Custom Home Drafting
a. Balancing Aesthetics and Functionality It’s easy to get caught up in the look of your home, but functionality is just as important. Ensure that your design is both beautiful and practical, with spaces that serve your lifestyle needs.
b. Adapting to Site Constraints Every building site has its challenges, from steep slopes to irregular shapes. Working with an experienced architect who can adapt your design to these constraints is crucial.
c. Managing Costs It’s common for costs to escalate during the drafting and construction process. Staying within budget requires careful planning, regular communication with your architect, and sometimes making tough decisions about where to compromise.
5. Tips for a Successful Custom Home Drafting Experience
a. Communicate Clearly and Regularly Frequent communication with your architect and builder will prevent misunderstandings and ensure that your vision is accurately realized.
b. Be Open to Suggestions Your architect and builder have a wealth of experience. Be open to their suggestions, especially when it comes to improving functionality or staying within budget.
c. Prioritize Your Must-Haves Identify the elements that are most important to you, and prioritize them in your draft. This will help guide decisions and ensure that your home reflects your core needs and desires.
d. Plan for the Future Think about how your needs may change over time. Including flexible spaces and future-proofing your design can save you from costly renovations down the road.
6. Resources for Further Learning
To deepen your understanding of custom home drafting, check out these valuable resources:
- National Association of Home Builders: Offers insights on home building and design trends.
- American Institute of Architects: Provides a wealth of resources on architecture and design.
- Houzz: A great platform for inspiration and connecting with professionals.
Conclusion
Custom home drafting is the foundation upon which your dream home is built. By understanding the process, recognizing potential challenges, and working closely with experienced professionals, you can ensure that your home not only meets your needs today but continues to do so for years to come. With careful planning and thoughtful design, your blueprint will transform into a beautiful, functional, and lasting reality.
Ready to start your custom home journey? Reach out to a qualified architect today and take the first step from blueprint to reality.











