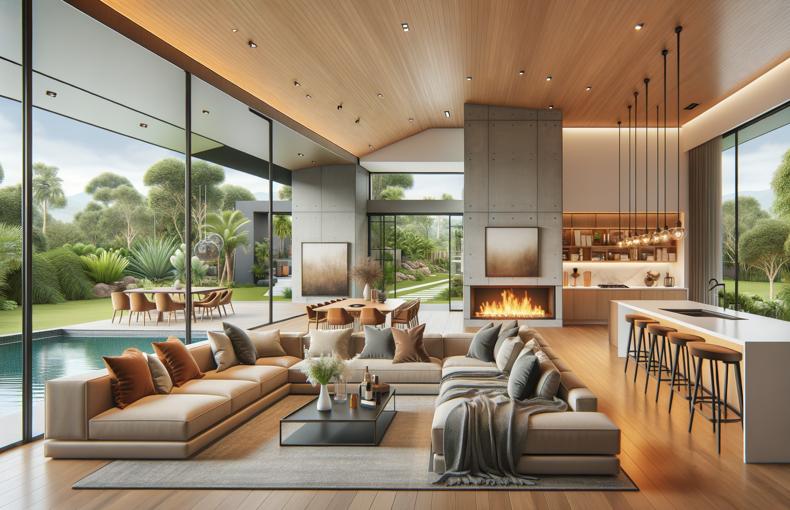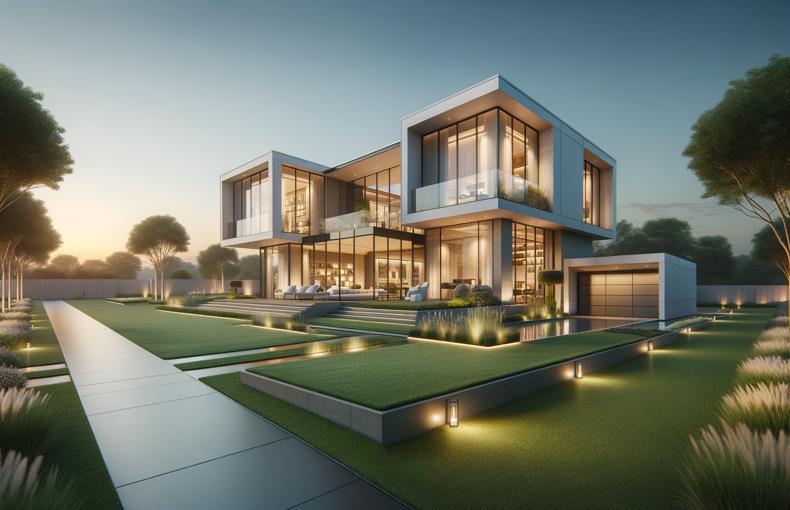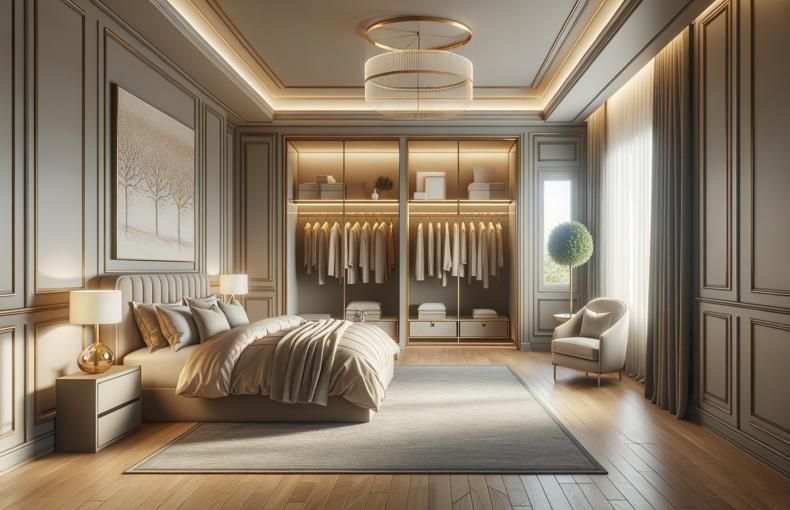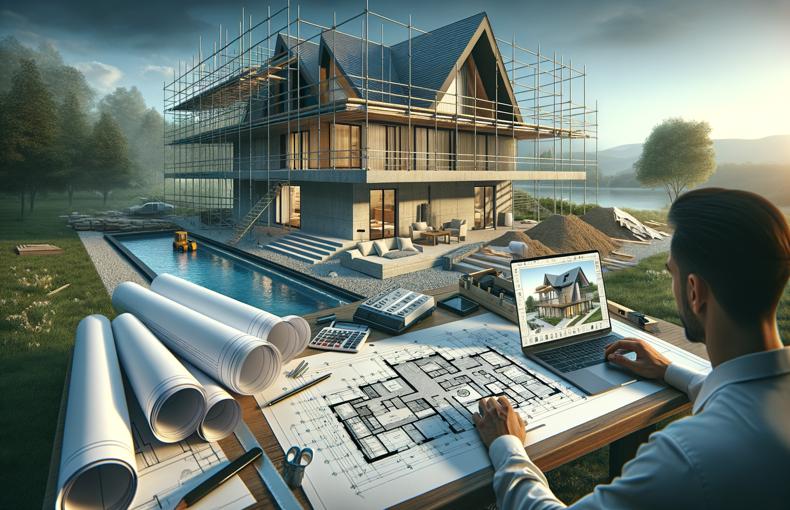See Your Dream Home Before It’s Built: The Power of Pre-Construction Renderings
Imagine walking through your dream home, admiring the layout, the flow of natural light, and the perfect finishes—all before a single brick has been laid. This vision is possible with pre-construction renderings. In an era where customization and personalization are paramount in homebuilding, having detailed visualizations of your custom home before construction begins can be a game-changer. In this blog post, we’ll explore the power of pre-construction renderings, how they benefit homeowners and builders alike, and why they are an essential part of the modern homebuilding process.
What Are Pre-Construction Renderings?
Pre-construction renderings are highly detailed, digital visualizations of a home, created before the actual construction process begins. These renderings can range from basic 2D floor plans to sophisticated 3D models and virtual walkthroughs that give you a realistic view of your future home. The technology behind these renderings has advanced significantly, offering near-photorealistic images that capture every detail, from architectural elements to interior decor.
Types of Pre-Construction Renderings:
- 2D Renderings: These are traditional architectural drawings, including floor plans, elevations, and sections. They provide a flat, technical view of the home’s layout and structure.
- 3D Renderings: These offer a three-dimensional perspective, allowing you to visualize the depth, height, and spatial relationships within your home.
- Virtual Walkthroughs: These interactive renderings allow you to virtually “walk through” your home, giving you an immersive experience of the space.
The Benefits of Pre-Construction Renderings
-
Visualizing Your Dream Home: One of the most significant advantages of pre-construction renderings is the ability to visualize your custom home before it’s built. This visualization helps you ensure that the design aligns with your vision, allowing you to make informed decisions and adjustments early in the process.
-
Enhancing Communication with Builders: Renderings serve as a visual communication tool between you and your builder. They help ensure that everyone involved in the project is on the same page, reducing the risk of misunderstandings and costly mistakes. This clarity can save time and money, streamlining the construction process.
-
Exploring Design Options: With renderings, you can explore different design options, materials, and finishes without committing to them in real life. This flexibility allows you to experiment with various styles and layouts, ensuring that the final design truly reflects your preferences.
-
Spotting Potential Issues Early: Renderings can help identify potential design or structural issues before construction begins. Whether it’s a poorly placed window or an awkward room layout, catching these problems early can prevent expensive changes during construction.
-
Improving Marketing and Sales: If you’re building a custom home for resale, pre-construction renderings can be a powerful marketing tool. High-quality renderings can attract potential buyers by allowing them to see the finished product before it’s completed, giving you a competitive edge in the market.
-
Budget Management: Renderings can also play a crucial role in budget management. By having a clear visualization of the final product, you can make more accurate cost estimates and avoid unexpected expenses during construction.
The Technology Behind Pre-Construction Renderings
The creation of pre-construction renderings involves advanced software and technology. Programs like AutoCAD, Revit, and SketchUp are commonly used by architects and designers to create detailed 2D and 3D models. These tools allow for precise measurements, accurate scaling, and the ability to render realistic textures and lighting. In some cases, virtual reality (VR) technology is used to create immersive experiences, allowing homeowners to “walk through” their future homes using VR headsets.
How to Make the Most of Pre-Construction Renderings
-
Collaborate with Your Designer: Work closely with your architect or designer to ensure that the renderings accurately reflect your vision. Provide detailed feedback and don’t hesitate to request changes if something doesn’t look right.
-
Consider All Details: Pay attention to every detail in the renderings, from the placement of windows to the color of the walls. The more specific you are, the closer the final product will match your expectations.
-
Use Renderings for Approvals: If your custom home design requires approvals from a homeowners’ association or local government, use the renderings to present a clear and professional proposal.
Conclusion
Pre-construction renderings are more than just visual aids—they are powerful tools that can bring your dream home to life before construction even begins. By providing a realistic and detailed view of your future home, these renderings allow you to make informed decisions, avoid costly mistakes, and ensure that the final product meets your expectations. Whether you’re building a custom home for yourself or as an investment, investing in high-quality pre-construction renderings is a step you won’t want to skip.
By optimizing your custom home building process with pre-construction renderings, you’re setting the foundation for a smoother, more successful project. Visualize your future home, communicate effectively with your builder, and bring your dream home to life with confidence.











