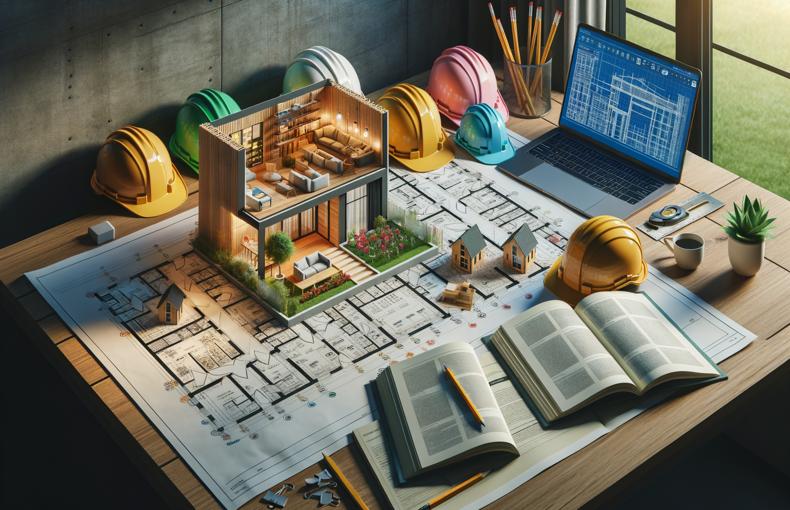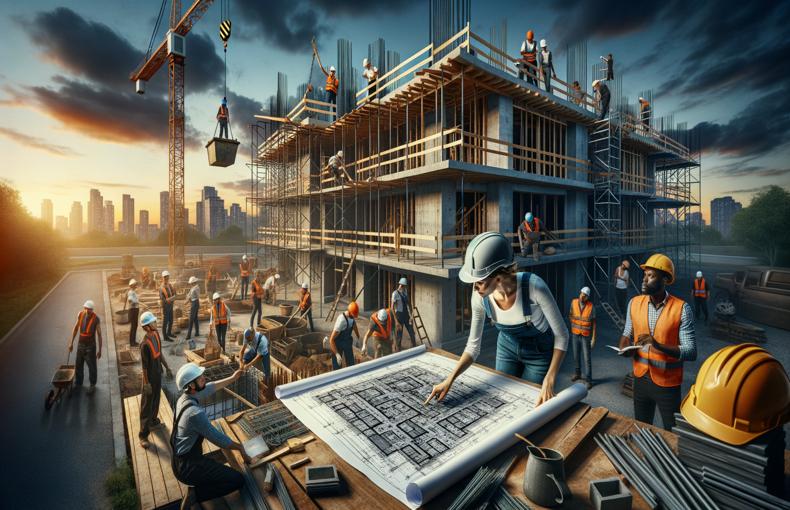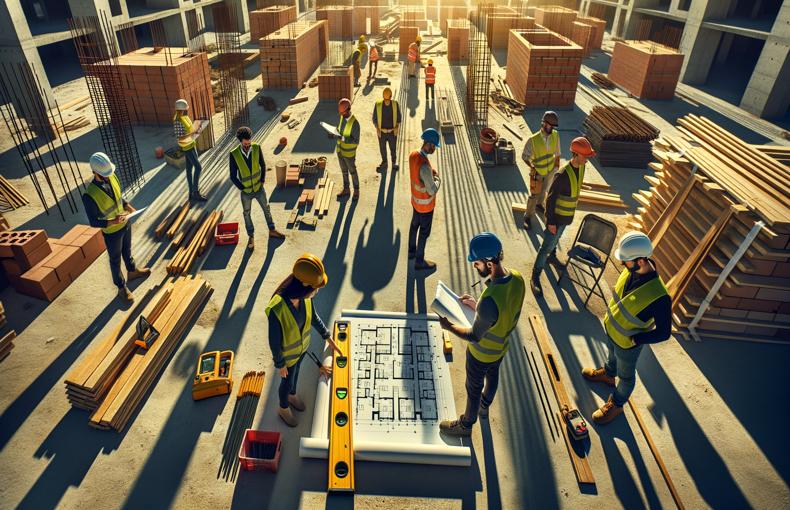Navigating Local Building Codes and Regulations for Custom Homes
Designing and building a custom home is an exciting venture that allows homeowners to create a living space tailored to their unique tastes and needs. However, the process involves navigating a complex landscape of local building codes and regulations. As a professional drafter and architectural designer, I’ve seen firsthand how critical it is to understand and adhere to these guidelines to ensure a smooth construction process and avoid costly delays. Here’s a comprehensive overview to help you understand the importance of local building codes and how to navigate them effectively.
What Are Building Codes?
Building codes are a set of regulations that govern the design, construction, and maintenance of buildings. These codes are designed to ensure the safety, health, and welfare of the public by establishing minimum standards for structural integrity, fire safety, energy efficiency, and accessibility. Building codes can vary significantly from one jurisdiction to another, reflecting local environmental conditions, historical contexts, and community priorities.
Why Are Building Codes Important?
-
Safety: Building codes are primarily concerned with ensuring the safety of occupants. They address issues like structural stability, fire resistance, and emergency egress, helping to prevent accidents and disasters.
-
Health: Codes include requirements for ventilation, plumbing, and sanitation, which contribute to a healthy living environment.
-
Energy Efficiency: Modern building codes often include standards for insulation, windows, and HVAC systems, promoting energy efficiency and sustainability.
-
Legal Compliance: Adhering to building codes is a legal requirement. Failure to comply can result in fines, legal action, or the need to make costly modifications.
Key Areas Covered by Building Codes
1. Zoning Regulations
Before any design work begins, it’s essential to understand the zoning regulations for the property. Zoning laws dictate how land can be used and can affect the size, height, and placement of your custom home. Zoning categories can include residential, commercial, industrial, and mixed-use, each with its own set of rules.
2. Structural Requirements
Building codes set standards for the structural integrity of a home, ensuring it can withstand local environmental conditions such as earthquakes, hurricanes, or heavy snowfall. These requirements cover everything from the foundation to the roof, including load-bearing walls, beams, and columns.
3. Fire Safety
Fire safety codes are critical for protecting lives and property. They specify requirements for fire-resistant materials, smoke detectors, sprinkler systems, and fire escapes. Additionally, there are regulations regarding the safe installation of electrical and heating systems to prevent fire hazards.
4. Energy Efficiency
Energy codes aim to reduce the environmental impact of buildings by promoting energy-efficient design and construction practices. This includes standards for insulation, windows, doors, HVAC systems, and lighting. Many jurisdictions have adopted codes based on the International Energy Conservation Code (IECC).
5. Accessibility
Accessibility codes ensure that buildings are usable by people of all abilities. This includes requirements for wheelchair ramps, wider doorways, and accessible bathrooms. The Americans with Disabilities Act (ADA) sets federal standards, but local codes may have additional requirements.
Navigating the Approval Process
1. Pre-Design Research
Before you start designing your custom home, research the local building codes and zoning regulations. This will help you understand the constraints and opportunities of your property. Consulting with local planning departments or a professional designer can provide valuable insights.
2. Design Phase
During the design phase, work with an experienced architect or drafter who is familiar with local codes. They will ensure that your design complies with all relevant regulations. It’s also helpful to engage with local building officials early in the process to address any potential issues.
3. Permitting
Once your design is complete, you will need to submit it for approval. This typically involves submitting detailed plans and specifications to the local building department. The review process can vary in length, so it’s important to plan accordingly. Be prepared to make revisions if the plans do not meet all code requirements.
4. Inspections
Throughout the construction process, building inspectors will conduct site visits to ensure compliance with the approved plans and codes. These inspections cover various stages of construction, from the foundation to the final finishes. Passing these inspections is crucial to receiving a certificate of occupancy.
Conclusion
Navigating local building codes and regulations is a crucial aspect of designing and constructing a custom home. By understanding and adhering to these codes, you can ensure the safety, health, and comfort of your future home while avoiding legal and financial pitfalls. Working with knowledgeable professionals and maintaining open communication with local building authorities can make this complex process more manageable and ultimately lead to the successful realization of your dream home.
If you have any questions or need assistance with your custom home project, feel free to reach out to me. Together, we can create a beautiful, code-compliant home that meets your unique needs and desires.











