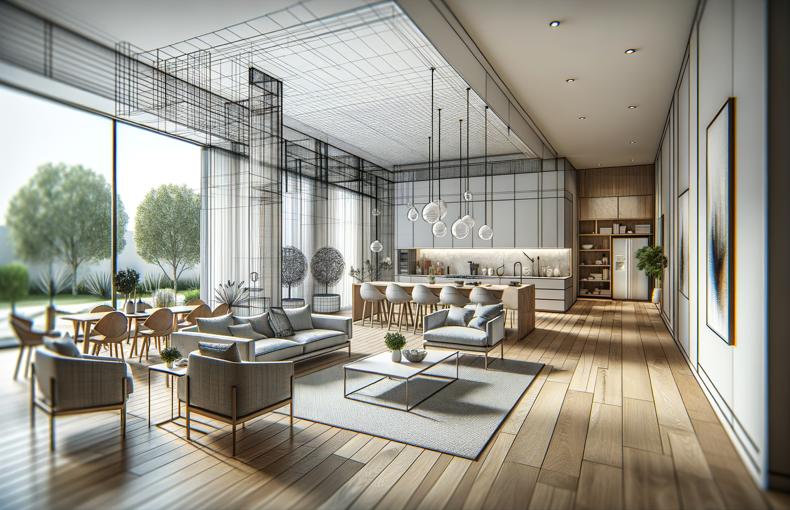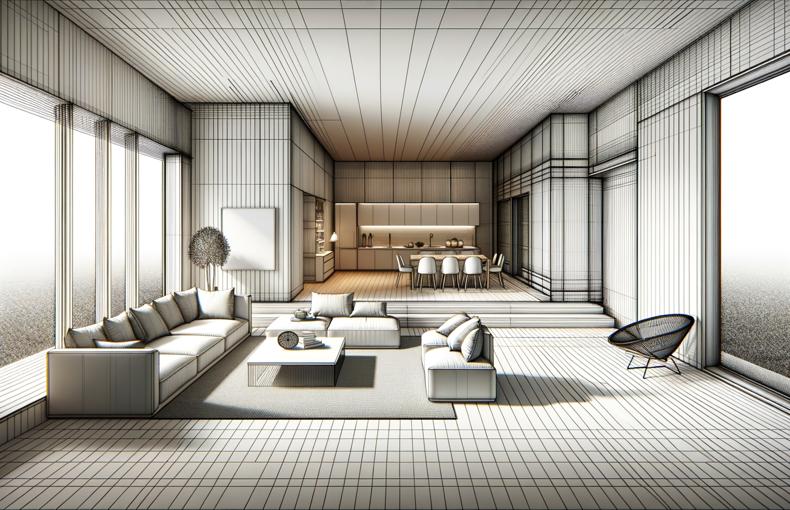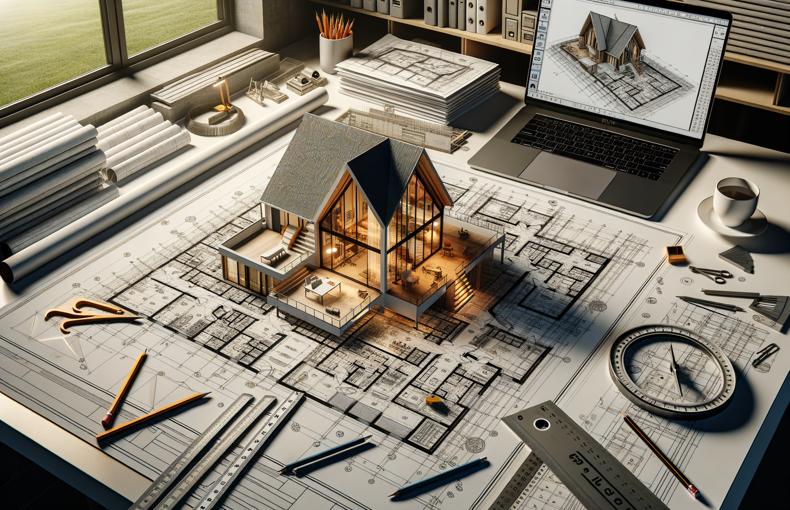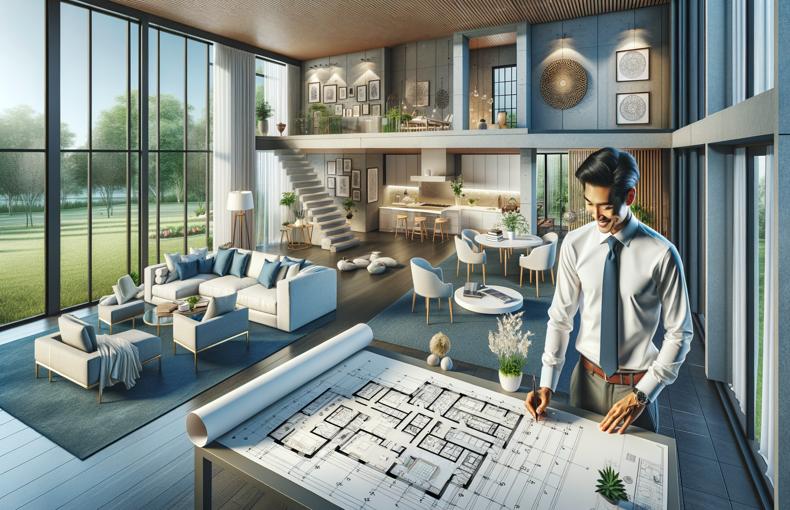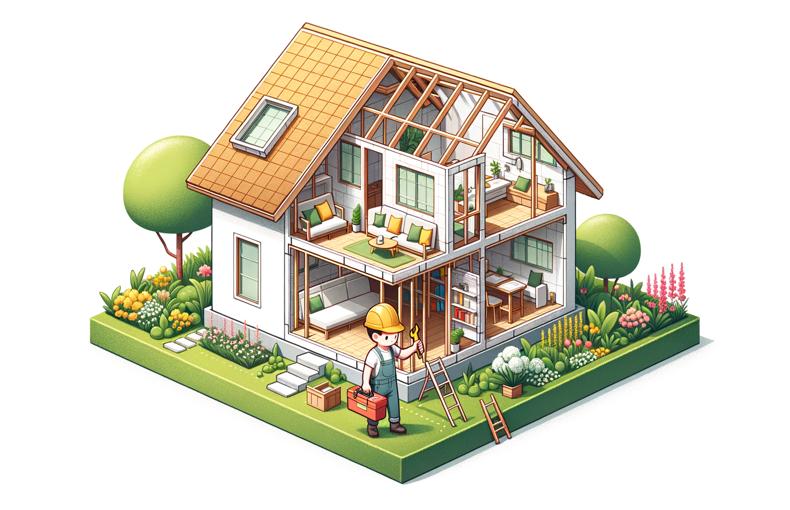Mastering the Flow: The Science Behind Floor Plan Design and Why It Matters for Your Home
Designing a home is about more than aesthetics and style—it’s about creating a space that works for you. One of the key elements to achieving this is mastering the flow of your floor plan. While it may not be the first thing you think about, the science behind the layout of your home plays a significant role in how comfortable, functional, and efficient your living space can be. In this post, we’ll explore the science of floor plan flow, why it matters, and how you can create the best layout for your home to enhance your lifestyle.
Why Floor Plan Flow Matters
The flow of a floor plan refers to how easily people can move from one area to another within a home. A well-thought-out layout improves functionality, efficiency, and comfort. Imagine constantly walking through the kitchen to get to your bedroom or struggling to find a private area for relaxation in a home where the main living spaces are open and bustling. These inefficiencies can disrupt your daily life, making it harder to enjoy your home to its full potential.
Here’s why optimizing flow is essential:
-
Efficiency of Movement: A good flow reduces unnecessary steps between high-traffic areas like the kitchen, living room, and bathrooms. This is particularly important in larger homes where poor design can lead to long walks between frequently used spaces.
-
Functional Zoning: Proper zoning separates the public (living rooms, kitchens) and private (bedrooms, bathrooms) areas of the house, improving comfort and privacy. A poor layout that merges public and private spaces can make it challenging to relax and focus.
-
Aesthetic Harmony: The way rooms are laid out can create visual harmony. A well-designed flow ensures that one space transitions smoothly into the next, giving the home a cohesive feel.
-
Energy Efficiency: Strategic floor plans can improve heating, cooling, and lighting efficiency, saving energy and lowering utility bills. Open floor plans, for instance, can allow for better air circulation, while natural light can flow through well-placed windows.
The Science Behind Good Flow
Creating a balanced flow requires understanding spatial dynamics and how people interact with their environment. Several principles guide this process:
1. Circulation Paths
The paths people take through the home should be clear and unobstructed. Ideally, circulation paths shouldn’t cut through essential rooms or living spaces. For example, entering a home and walking directly into the living room may be comfortable for some, but it might disrupt the tranquility for others. Strategic pathways can help divide rooms into functional zones without wasting space.
Tip: Use hallways sparingly. Hallways take up valuable square footage but rarely add functionality. Instead, opt for open-concept designs with fewer corridors where movement naturally flows between spaces.
2. Room Adjacency
The relationship between rooms is critical to good flow. Adjacency refers to how close or far rooms are from one another. Certain spaces work better when connected—for example, the kitchen and dining room should be adjacent to streamline food preparation and dining.
Tip: Keep related functions together. Bedrooms should be near bathrooms, the laundry room should be close to bedrooms, and storage spaces should be easily accessible to the kitchen or garage.
3. Sightlines
Sightlines are the views you have when standing in one part of the house. In a well-designed home, sightlines are clear and unobstructed, creating a feeling of openness. Sightlines also contribute to how large or small a space feels. When one room opens into another, it gives the illusion of more space.
Tip: When planning your layout, think about what you’ll see when standing in each room. You may want to design your home to ensure you have a view of key areas like the garden, living room, or front door.
4. Room Proportion and Scale
Large rooms with poor proportions can feel cavernous, while small rooms with oversized furniture can feel cramped. Understanding how to balance room size, furniture, and ceiling height is crucial to ensuring comfort.
Tip: Aim for consistent proportions. A vast living room that transitions into a tiny kitchen can create a jarring experience. Keeping the scale of each room relative to its purpose will enhance the overall flow of the home.
How to Create the Best Flow for Your Home
Now that you understand why flow is essential and the science behind it, let’s dive into some practical steps for creating the best layout:
1. Start with Functionality
Before considering aesthetics, think about how your home will function. Identify the high-traffic areas and ensure that paths between rooms are short and intuitive. Create zones for different activities: relaxing, entertaining, cooking, and working. This zoning will make your home more efficient and enjoyable to live in.
2. Think About Traffic Flow
Pay attention to how people will move through your home. A good rule of thumb is to ensure that main pathways are 36 to 48 inches wide, allowing for comfortable movement. Avoid layouts where people have to cross multiple rooms to reach their destination, as this can cause bottlenecks in everyday activities.
3. Plan for Privacy
Public areas like the living room, kitchen, and dining space should be separated from private areas like bedrooms. This is especially important if you have an open-concept design. You can maintain privacy by creating visual barriers like partial walls, furniture arrangements, or strategically placed doors.
4. Consider Furniture Layout
Your floor plan should work harmoniously with your furniture. Measure your furniture before finalizing the layout to ensure everything fits comfortably and maintains good traffic flow.
Tip: When designing an open-concept living space, use furniture arrangements to create distinct zones. For example, a couch can act as a divider between the living room and dining room, subtly guiding movement without the need for walls.
5. Incorporate Natural Light
Natural light enhances the feeling of space and promotes positive energy flow. Place windows in strategic locations to allow sunlight to fill each room and create a seamless connection between indoor and outdoor spaces.
Tip: Skylights, large windows, and sliding doors can bring in light while enhancing the flow of movement from room to room.
Conclusion
Mastering the flow of your floor plan is an essential aspect of home design that directly impacts your quality of life. By paying attention to room adjacency, traffic flow, sightlines, and natural light, you can create a home that’s not only beautiful but also efficient, functional, and comfortable.
Whether you’re building from scratch or remodeling, understanding the science behind floor plan flow ensures that your home is optimized for daily living. With the right layout, you’ll enjoy better movement, energy efficiency, and visual harmony.







