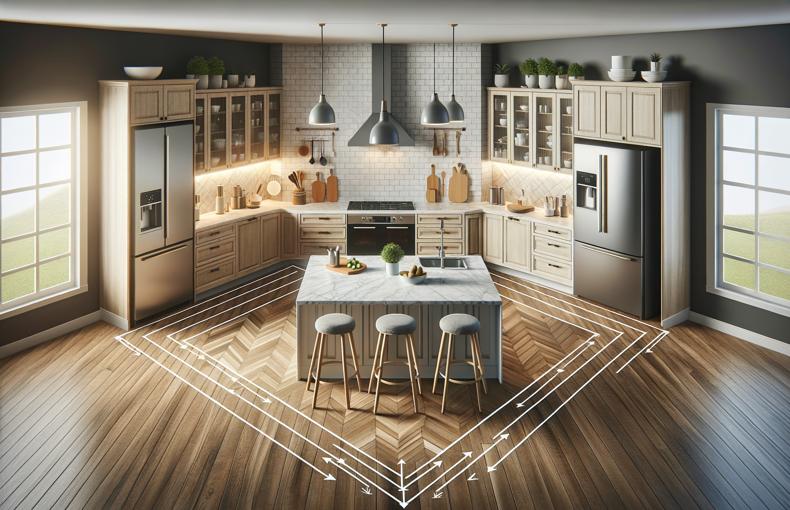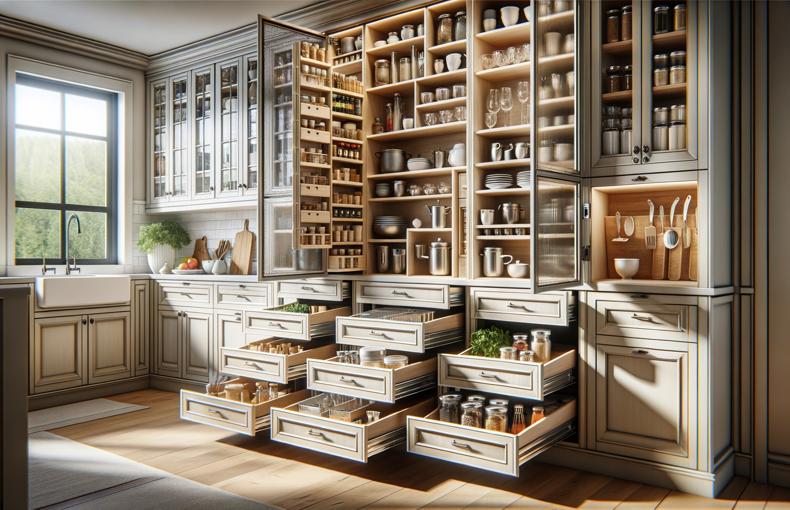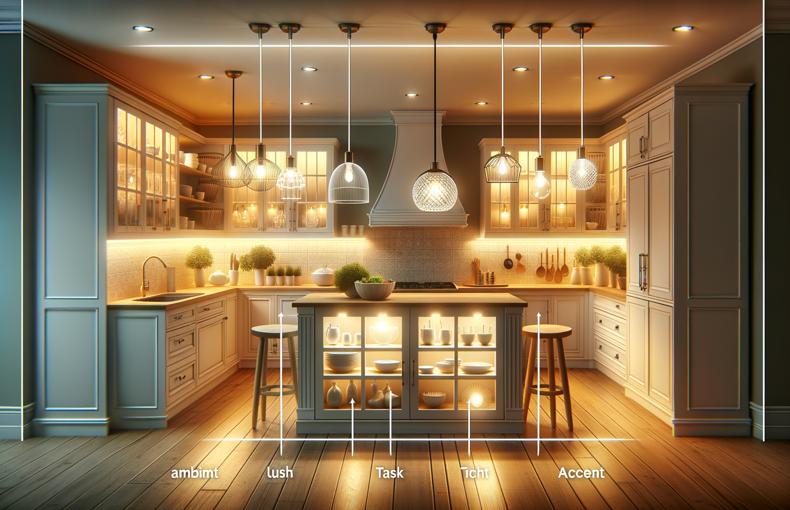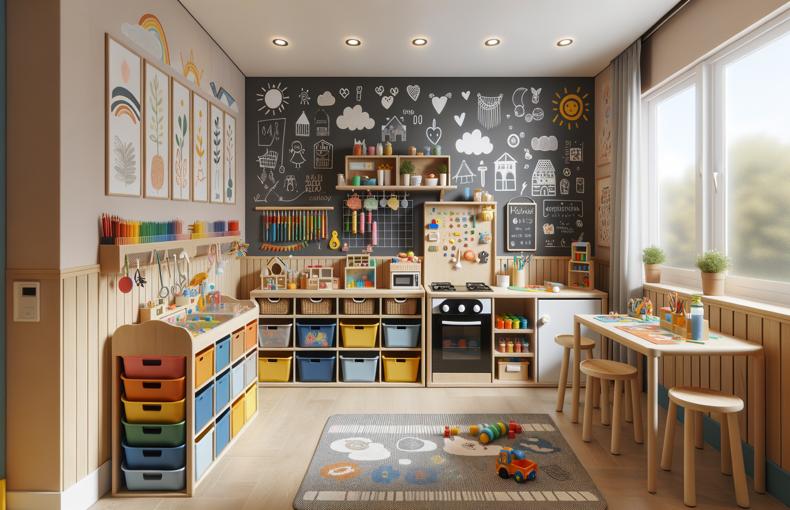Designing Your Dream Kitchen: Tips from an Architectural Drafter
When it comes to designing a kitchen, the process is much more than selecting beautiful countertops or trendy appliances. A well-designed kitchen combines functionality, aesthetics, and smart space planning to meet the specific needs of your household. As an architectural drafter, I’ve seen firsthand how the layout and design of this space can make or break your home’s overall flow. In this blog post, I’ll share essential tips for designing your dream kitchen that balances beauty with practicality.
1. Prioritize the Kitchen Work Triangle
The kitchen work triangle refers to the three main work areas: the stove, the sink, and the refrigerator. Efficient kitchens make sure these three elements are positioned in a way that minimizes unnecessary steps, creating a smooth workflow. Ideally, the total distance between these three points should range between 12 and 26 feet.
- Tip: Make sure these stations aren’t blocked by other obstacles like a kitchen island or busy walkways. The flow between them should be as direct as possible.
2. Think About Your Storage Needs
When designing your dream kitchen, it's easy to get swept away by aesthetics and forget about storage. As a drafter, I recommend making a detailed list of your kitchen items, including appliances, cookware, and utensils. This will help you assess the type and amount of storage you need.
- Cabinet Design: Opt for deeper cabinets and maximize vertical space with ceiling-high storage for rarely used items.
- Pantry Solutions: Incorporate a pantry, whether a walk-in option or cleverly concealed storage that blends into your cabinetry. Having extra room for non-perishables is a huge asset
3. Plan for Ample Counter Space
Counter space is one of the most valuable aspects of a functional kitchen. It gives you room to prepare meals, house appliances, and even serve guests if your kitchen includes a bar or island.
- Tip: Consider extending countertops into a breakfast bar or adding a kitchen island with additional seating. Islands can serve multiple functions, from meal prep to a casual dining space.
When drafting the layout, I recommend allocating at least 36 inches of countertop space adjacent to your main cooking areas, especially between the sink and the stove, where most food prep happens.
4. Lighting Is Key
Lighting is often an afterthought in kitchen design, but it can make a significant difference. A well-lit kitchen creates a safer and more pleasant cooking environment. Aim for a mix of ambient, task, and accent lighting.
- Ambient Lighting: This is your general lighting source, usually from ceiling fixtures or recessed lights. It should illuminate the whole space evenly.
- Task Lighting: Focused lighting for areas where you perform tasks like chopping, cooking, or reading recipes. Under-cabinet lighting or pendant lights over an island work well here.
- Accent Lighting: To create a visually appealing atmosphere, use accent lights inside glass cabinets or above the countertops.
5. Select High-Quality, Durable Materials
A dream kitchen isn’t just about looks; it also needs to stand the test of time. Materials play a huge role in the longevity and functionality of your kitchen.
- Countertops: Quartz, granite, and solid surfaces are popular choices due to their durability and low maintenance. They are also resistant to stains and scratches.
- Cabinetry: Solid wood or high-quality MDF (Medium-Density Fiberboard) are good options for cabinetry. Make sure the hinges and drawer slides are soft-close for added longevity.
6. Don’t Forget Ventilation
Proper ventilation is crucial to maintaining air quality and minimizing odors in the kitchen. If you cook often, installing a powerful range hood will help remove smoke, steam, and grease from the air.
- Tip: Ventilation should be direct to the outside, rather than recirculating within the home, to ensure proper removal of odors and heat.
7. Customizing to Your Lifestyle
Every household is unique, so it’s essential that your kitchen design reflects your lifestyle. Are you someone who loves hosting large gatherings, or is your kitchen primarily for family dinners? These details will help determine how to customize the space.
- For Entertaining: An open-concept kitchen with an island or a breakfast bar will provide a gathering space for guests.
- For Families: If you have kids, consider a durable, easy-to-clean backsplash and countertop materials. Also, adding a designated area for homework or snacks can make your kitchen a true multi-use space.
8. Incorporate Smart Technology
Kitchens are becoming increasingly tech-savvy with the integration of smart appliances and devices. From touchless faucets to smart refrigerators that help with meal planning, the options are endless.
- Tip: Include smart appliances that add convenience without complicating your kitchen’s overall aesthetic. For instance, a built-in charging station or smart lighting systems can enhance functionality.
9. Make Space for Socializing
Kitchens have evolved beyond a place just for cooking—they are now the heart of the home, a space for socializing and bonding. As a drafter, I always ensure that kitchens offer ample room for gatherings.
- Tip: Open-concept kitchens that flow into a dining or living area can make the space feel larger and more inviting.
10. Plan for Future Needs
Finally, while designing your dream kitchen, think about your future needs. Trends may change, but a functional kitchen that works for you now and in the years to come is a worthy investment.
- Tip: If you’re thinking of staying in your home long-term, consider elements like lower counters, easy-to-reach cabinets, or a walk-in pantry, making the space accessible for all ages.
Conclusion
Designing a dream kitchen requires careful planning, thoughtful design, and consideration of both function and form. As an architectural drafter, my job is to ensure your kitchen looks stunning while also performing flawlessly for your daily needs. Whether you’re remodeling or starting from scratch, keeping these principles in mind will help you create a kitchen that’s both timeless and tailored to your lifestyle.











