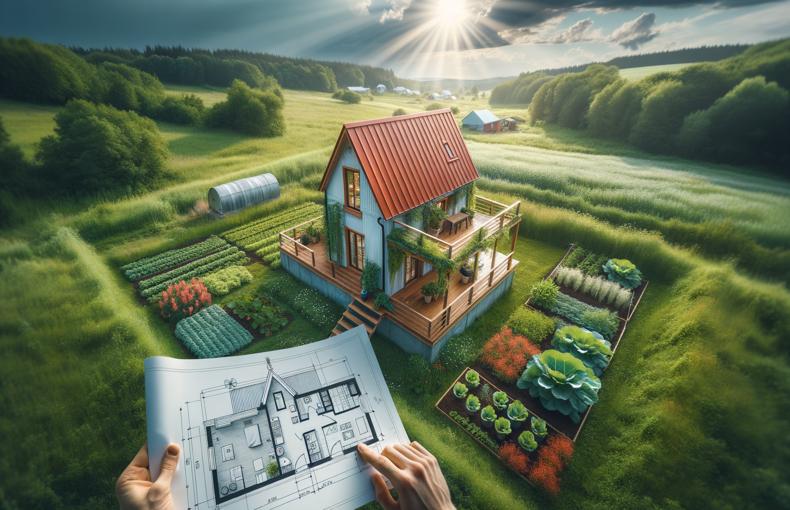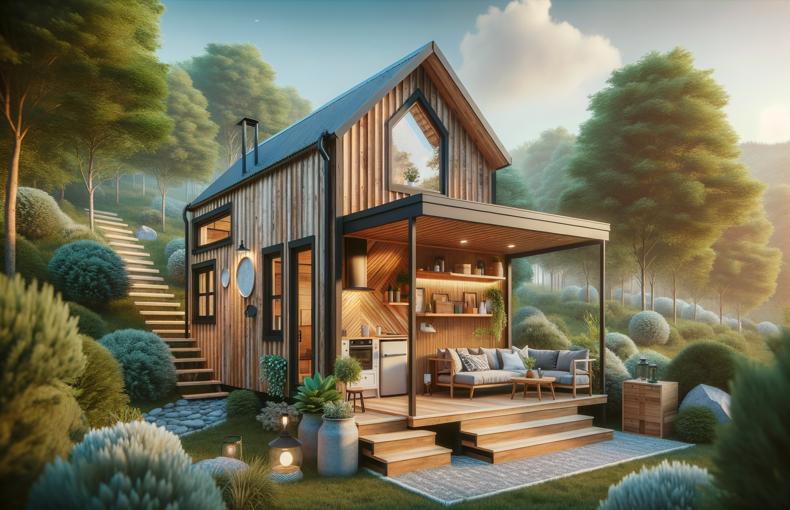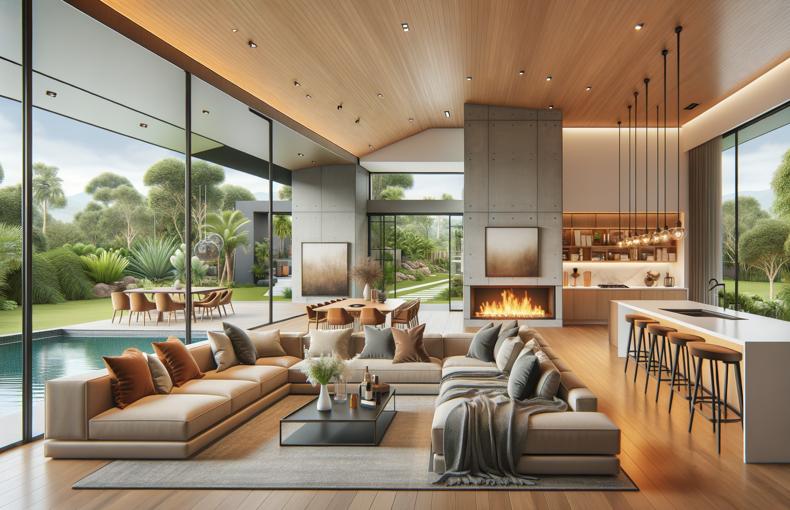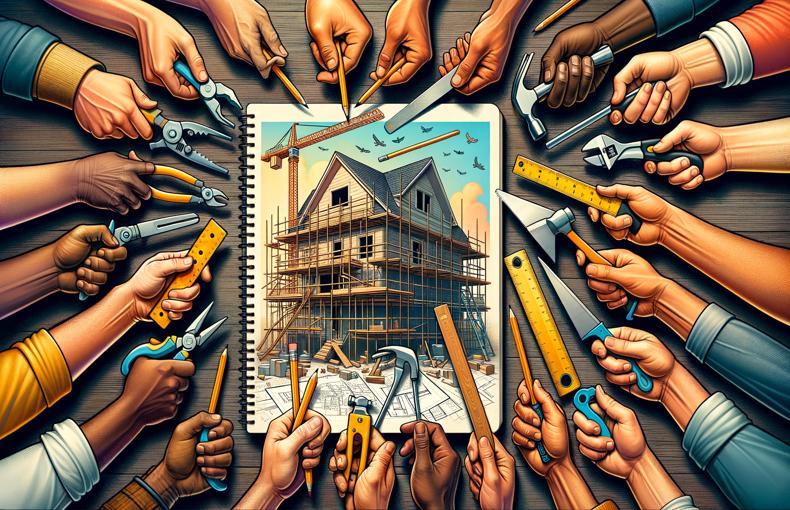Custom House Plans for Tiny Homes: Big Ideas for Small Spaces
Tiny homes have taken the world by storm, embodying the ethos of simplicity and sustainability. The charm of tiny living lies not only in its eco-friendliness but also in the creativity required to make the most out of a small space. Whether you're downsizing, pursuing a minimalist lifestyle, or looking for a cost-effective way to own a home, custom house plans for tiny homes offer endless possibilities. Let's dive into some big ideas for making small spaces both functional and fabulous.
The Allure of Tiny Homes
Tiny Homes are more than just a trend; they represent a lifestyle choice that prioritizes experiences over possessions. These compact living spaces range from 100 to 400 square feet and can be built on wheels or foundations. Their appeal lies in the ability to personalize every square inch, creating a unique, cozy, and efficient living environment.
Custom House Plans: Tailoring Your Tiny Space
1. Maximize Vertical Space
In a tiny home, vertical space is your best friend. Custom house plans can incorporate lofted sleeping areas, elevated storage, and even vertical gardens. Utilizing the height of your home not only frees up floor space but also creates a sense of openness.
2. Multi-Functional Furniture
Investing in multi-functional furniture is key to maximizing a small space. Think built-in sofas that convert into beds, dining tables that double as desks, and staircases with built-in storage. Custom plans can integrate these features seamlessly, ensuring every piece serves multiple purposes.
3. Open Floor Plans
An open floor plan can make a tiny home feel more spacious. Removing unnecessary walls and partitions allows for better light flow and more flexible living arrangements. Custom house plans can create a fluid layout that adapts to your needs.
4. Outdoor Extensions
Extend your living space by incorporating outdoor areas into your design. Decks, patio, and porches can serve as additional living, dining, or even sleeping spaces. Custom plans can integrate these elements, blending indoor and outdoor living seamlessly.
5. Innovative Storage Solutions
Storage is a crucial consideration in tiny homes. Custom plans can include built-in cabinets, hidden compartments, and creative shelving to keep your space clutter-free. Think under-bed storage, toe-kick drawers, and overhead cabinets.
Design Inspirations for Your Tiny Home
Scandinavian Simplicity
Embrace the minimalist aesthetic with clean lines, neutral colors, and natural materials. Scandinavian design is perfect for tiny homes, focusing on functionality and simplicity.
Rustic Charm
Incorporate rustic elements like reclaimed wood, vintage fixtures, and cozy textiles. A rustic tiny home feels warm and inviting, with a touch of nostalgia.
Modern Elegance
Opt for sleek surfaces, monochromatic palettes, and high-tech amenities. Modern design brings a touch of luxury to your tiny space, proving that small can still be sophisticated.
Bohemian Vibes
Go bold with colorful patterns, eclectic decor, and lush plants. A bohemian tiny home is a vibrant, personalized retreat that reflects your unique style.
The Benefits of Custom House Plans
Custom house plans offer numerous benefits, from personalized layouts to optimized space utilization. By working with a designer or architect, you can ensure that every aspect of your tiny home meets your specific needs and preferences. Custom plans also allow for greater flexibility in terms of materials, finishes, and design elements, making your tiny home truly one-of-a-kind.
Where to Find Custom House Plans
Architectural Firms Specializing in Tiny Homes
Look for firms with experience in designing small spaces. They will have the expertise to create efficient and innovative designs tailored to your needs.
Online Platforms
Websites like Tiny House Plans and Americas Best House Plans offer a variety of customizable plans that cater to different styles and budgets.
Freelance Designers
Platforms like Fiverr and Upwork host freelance designers who can create custom plans at competitive rates. Review their portfolios to find a designer whose style matches your vision.
Conclusion
Custom house plans for tiny homes unlock the potential of small spaces, turning them into stylish and functional abodes. Whether you prefer Scandinavian simplicity, rustic charm, modern elegance, or bohemian vibes, there's a design to suit every taste. Embrace the tiny home movement and explore the endless possibilities of custom design to create a space that reflects your personality and lifestyle.
Ready to start your tiny home journey?











