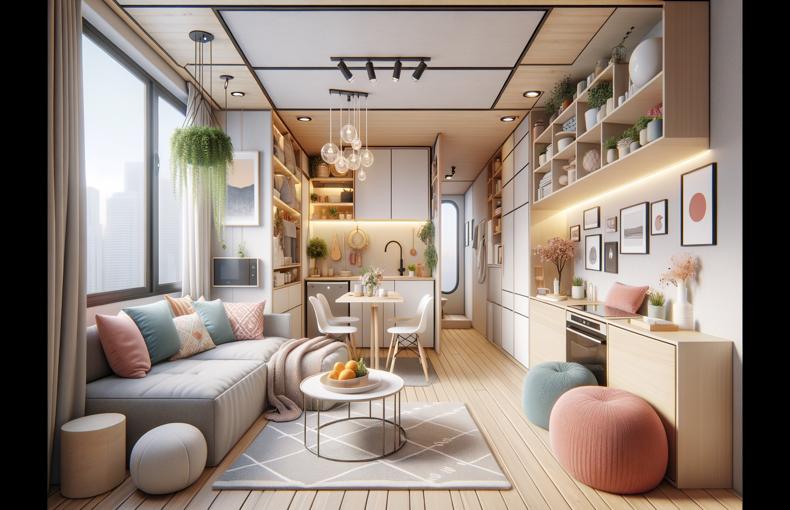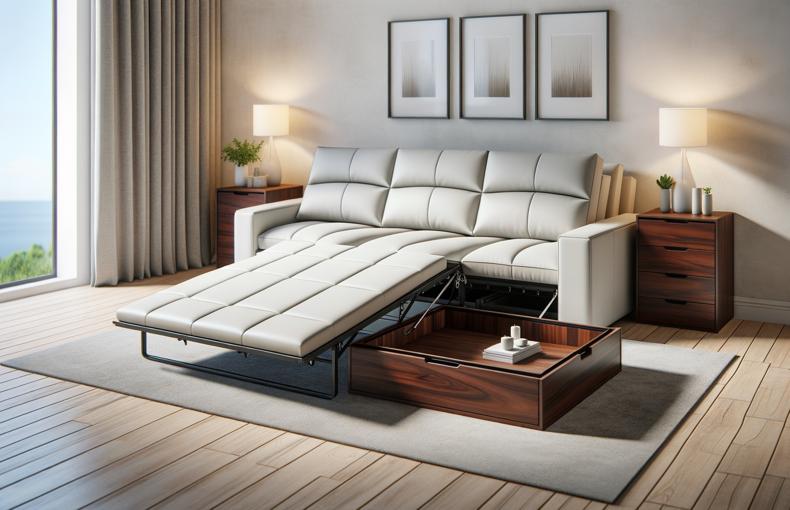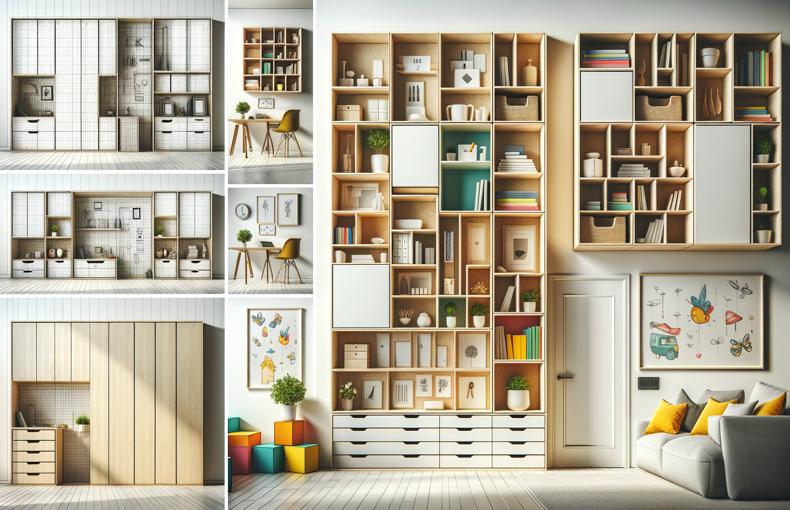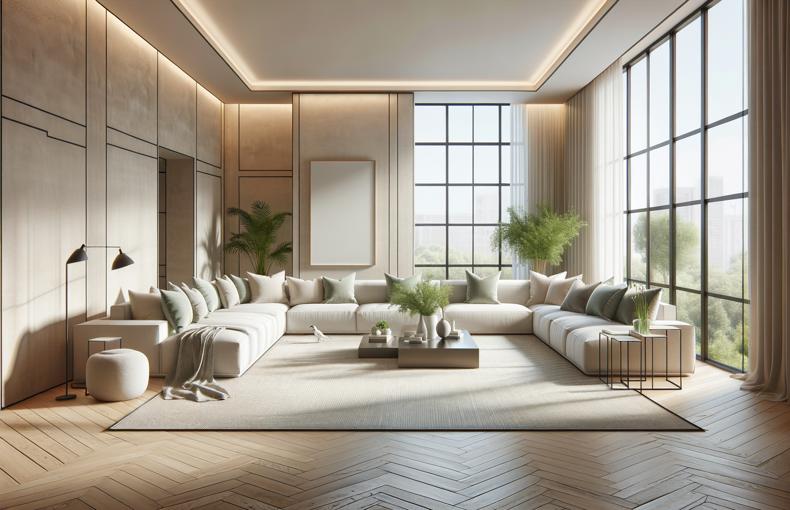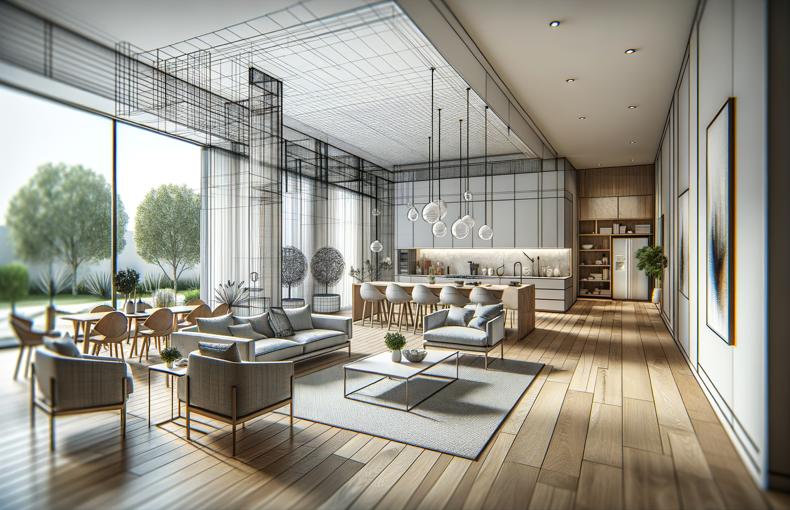Space-Savvy Living: 10 Innovative Home Design Ideas for Small Spaces
In today's world, where urban living often means compromising on space, the challenge of making the most out of small living areas has become increasingly prevalent. However, limited square footage doesn't have to equate to cramped and cluttered living. As a seasoned architect with years of experience in the construction industry, I've had the privilege of designing numerous small space solutions that marry functionality with aesthetics. In this blog post, I'll share 10 innovative home design ideas tailored specifically for small spaces, each aimed at maximizing functionality, optimizing storage, and enhancing the overall living experience.
-
Multifunctional Furniture: Invest in furniture pieces that serve dual purposes, such as a sofa bed or a coffee table with built-in storage compartments. These versatile pieces help conserve space while offering practicality.
-
Vertical Storage Solutions: Utilize vertical wall space by installing shelving units, floating shelves, or wall-mounted cabinets. This not only maximizes storage capacity but also draws the eye upward, creating an illusion of height and spaciousness.
-
Open Shelving: Opt for open shelving in the kitchen instead of traditional upper cabinets. This not only makes the space feel more airy and open but also provides easy access to frequently used items.
-
Sliding Doors: Replace traditional swinging doors with sliding doors to save valuable floor space. Sliding doors are sleek, modern, and ideal for rooms where clearance is limited.
-
Modular Furniture Systems: Embrace modular furniture systems that can be customized and rearranged according to changing needs. These adaptable pieces offer flexibility and efficiency in small living environments.
-
Built-in Storage Solutions: Incorporate built-in storage solutions wherever possible, such as under-stair storage, window seats with hidden compartments, or floor-to-ceiling closets. These bespoke storage options seamlessly blend into the architecture while maximizing available space.
-
Fold-Down Furniture: Integrate fold-down furniture elements like drop-leaf tables, Murphy beds, or wall-mounted desks. These space-saving solutions can be tucked away when not in use, freeing up valuable floor area.
-
Reflective Surfaces: Use mirrors and reflective materials strategically to visually expand small spaces. Mirrors can create the illusion of depth and brightness, making a room feel larger and more inviting.
-
Light Color Palettes: Choose light, neutral color palettes for walls, floors, and furniture upholstery to brighten up small spaces and create an airy atmosphere. Light colors reflect natural light and visually enlarge the perceived space.
-
Seamless Indoor-Outdoor Transition: Blur the boundaries between indoor and outdoor living areas with features like sliding glass doors, pocket gardens, or rooftop terraces. This integration of spaces enhances the overall sense of openness and connectivity.
Conclusion
Designing for small spaces requires creativity, ingenuity, and a keen understanding of spatial dynamics. By implementing these 10 innovative home design ideas, homeowners can transform compact living areas into functional, stylish, and inviting spaces that maximize every square inch. Whether it's clever storage solutions, versatile furniture designs, or strategic use of color and light, there are countless ways to optimize small spaces for comfort and livability. With thoughtful planning and expert design guidance, even the most modest of homes can become a haven of efficiency and elegance.







