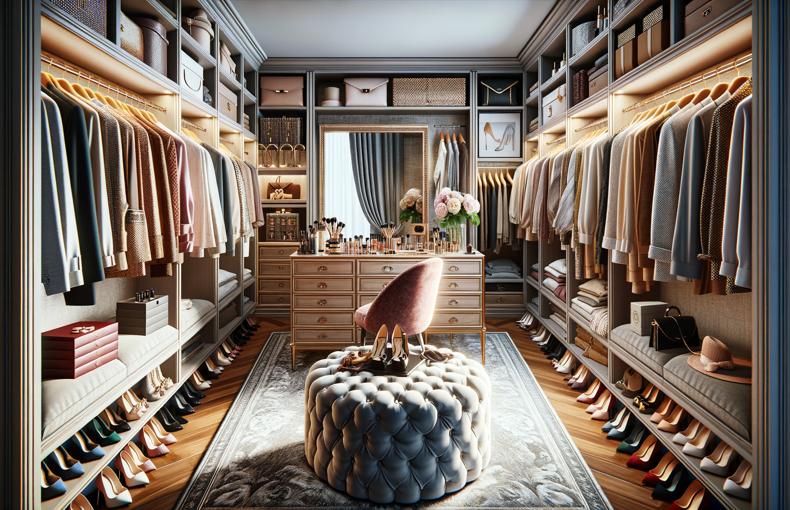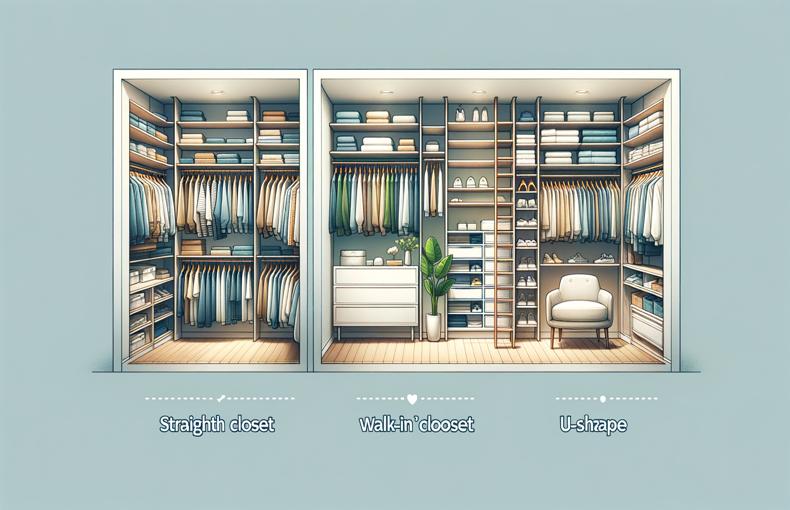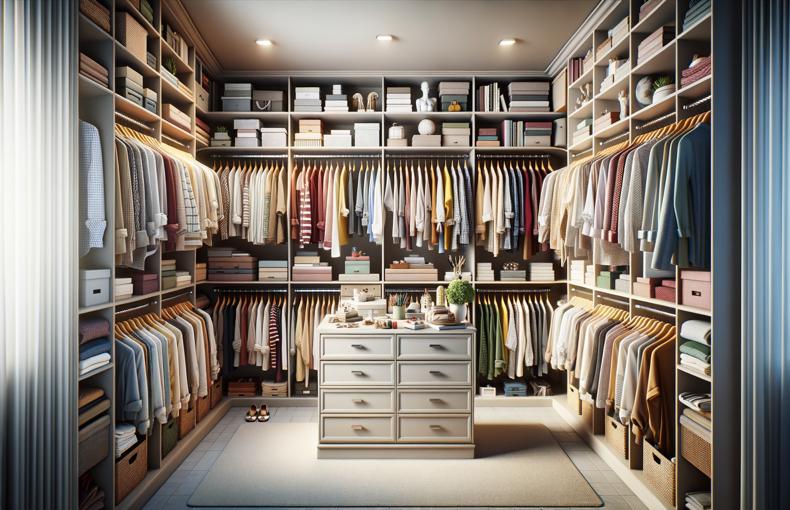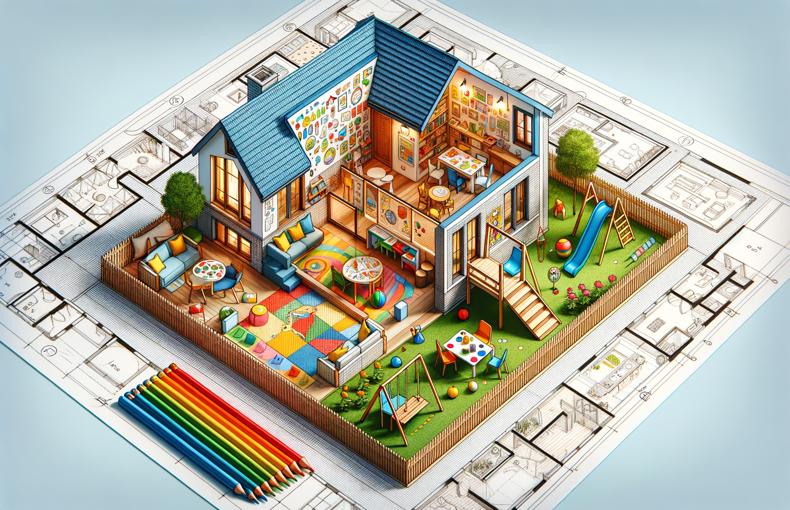How to Plan a Spacious Walk-In Closet in Your Custom Home
Designing your dream home offers the perfect opportunity to create a luxurious and spacious walk-in closet that not only meets your storage needs but also reflects your personal style. A well-planned walk-in closet can transform your daily routine, making it easier to organize and access your wardrobe. Here’s a step-by-step guide to help you plan the ultimate walk-in closet for your custom home.
1. Assess Your Storage Needs
Before diving into the design, take an inventory of your belongings. Consider the types of clothing, shoes, and accessories you own. Do you need more space for hanging clothes, or do you require more shelves for folded items? Understanding your storage needs will help you allocate space effectively.
Key Considerations:
- Clothing types: Dresses, suits, casual wear
- Accessories: Bags, hats, jewelry
- Special items: Seasonal clothes, formal wear
2. Choose the Right Layout
The layout of your walk-in closet will significantly impact its functionality. Common layouts include the L-shaped, U-shaped, and straight walk-in closets. Choose a layout that maximizes space and allows easy movement.
Layout Options:
- L-shaped: Ideal for smaller spaces, offering a compact yet efficient design.
- U-shaped: Provides ample storage with three walls of shelving and hanging space.
- Straight: Best for narrow spaces, featuring storage on one or both sides of the aisle.
3. Optimize Storage Solutions
Incorporate a mix of storage solutions to keep your closet organized and clutter-free. Adjustable shelving, built-in drawers, and hanging rods at different heights can accommodate various items and make the most of the available space.
Storage Ideas:
- Shelves: Adjustable shelves for versatility
- Drawers: Built-in drawers for smaller items
- Hanging rods: Double-hang rods for shirts and pants
4. Enhance with Lighting
Proper lighting is essential in a walk-in closet to easily see and access your belongings. Consider both ambient and task lighting to illuminate the entire space and highlight specific areas like shelves and hanging rods.
Lighting Tips:
- Overhead lighting: Provides general illumination
- LED strip lights: Highlight shelves and drawers
- Motion sensor lights: Add convenience and energy efficiency
5. Add Personal Touches
Customize your walk-in closet to reflect your style and preferences. Choose finishes, colors, and materials that complement the overall design of your home. Adding a full-length mirror, a comfortable bench, or decorative elements can elevate the space.
Personalization Ideas:
- Finishes: Wood, laminate, or metal
- Colors: Neutral tones or bold hues
- Extras: Mirrors, seating, artwork
6. Plan for Future Needs
As your wardrobe evolves, your storage needs may change. Design your walk-in closet with flexibility in mind. Opt for adjustable shelving and modular systems that can be easily reconfigured to accommodate new items.
Future-Proofing Tips:
- Modular systems: Allow for easy reconfiguration
- Extra space: Plan for additional storage capacity
- Versatility: Choose multi-functional furniture and fixtures
Conclusion
A well-designed walk-in closet can be a game-changer for your custom home, providing a stylish and functional space to store and organize your wardrobe. By assessing your storage needs, choosing the right layout, optimizing storage solutions, enhancing with lighting, adding personal touches, and planning for future needs, you can create a spacious walk-in closet that meets your needs and reflects your style.
Ready to turn your dream walk-in closet into reality? Contact us today to start planning your custom home. Our expert team is here to help you design a space that’s not only beautiful but also perfectly tailored to your lifestyle. Let’s make your dream home a reality!












