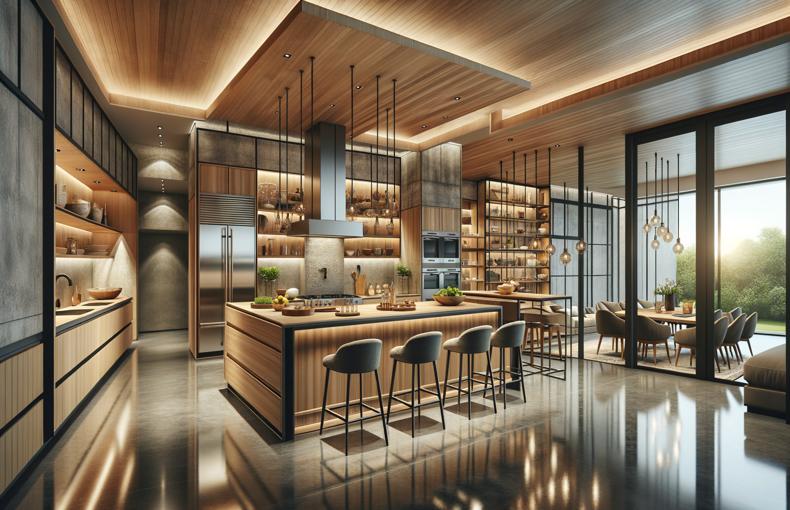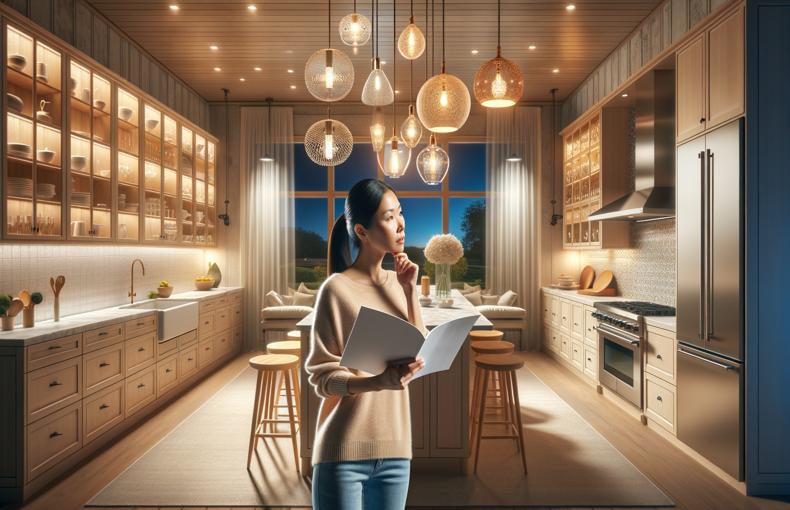Designing a Custom House Plan with an Open Concept Kitchen: The Ultimate Guide
Designing a custom house plan is an exciting journey that allows you to tailor your living space to your unique needs and preferences. One of the most popular trends in modern home design is the open concept kitchen. This layout not only enhances the aesthetic appeal of your home but also improves functionality and fosters a more social atmosphere. In this guide, we’ll walk you through the key considerations and benefits of incorporating an open concept kitchen into your custom house plan.
What is an Open Concept Kitchen?
An open concept kitchen is a layout where the kitchen flows seamlessly into adjacent living spaces such as the dining room and living room. This design eliminates barriers like walls and doors, creating a spacious and airy environment that encourages interaction and enhances the feeling of openness.
Benefits of an Open Concept Kitchen
1. Enhanced Social Interaction
An open concept kitchen allows family and guests to interact freely, whether you’re cooking, eating, or entertaining. This layout is perfect for families who enjoy spending time together or for those who frequently host gatherings.
2. Increased Natural Light
Removing walls allows natural light to permeate through the space, making your home feel brighter and more welcoming. This not only improves the ambiance but can also reduce the need for artificial lighting during the day.
3. Better Flow and Functionality
With fewer barriers, an open concept kitchen provides better flow and accessibility. This can make cooking and cleaning more efficient, as you have more room to move and can easily interact with other areas of your home.
4. Modern Aesthetic Appeal
Open concept kitchens are highly sought after for their modern and sleek appearance. They can make your home feel more contemporary and stylish, which can be a significant selling point if you ever decide to move.
Key Considerations When Designing an Open Concept Kitchen
1. Layout and Space Planning
Start by evaluating the overall layout of your home and how the kitchen will fit into it. Consider the placement of major appliances, storage solutions, and workspaces. An effective layout will ensure that your kitchen is both functional and aesthetically pleasing.
2. Structural Elements
Consult with an architect or structural engineer to understand which walls are load-bearing and how their removal will impact the structural integrity of your home. This step is crucial to ensure safety and compliance with building codes.
3. Zoning and Flow
While an open concept kitchen promotes a seamless flow, it’s essential to create distinct zones for cooking, dining, and relaxing. Use furniture, area rugs, and lighting to define these areas subtly.
4. Ventilation and Noise Control
Open kitchens can sometimes lead to issues with cooking odors and noise. Invest in a high-quality range hood to manage ventilation and consider sound-absorbing materials for floors and ceilings to minimize noise.
5. Lighting Design
Layered lighting is key in an open concept kitchen. Combine ambient, task, and accent lighting to create a versatile and functional space. Pendant lights over an island or breakfast bar can add both style and practicality.
Design Tips for a Stunning Open Concept Kitchen
1. Choose a Cohesive Color Palette
A consistent color scheme throughout the open space will create a harmonious and unified look. Neutral tones with pops of color can add interest without overwhelming the space.
2. Incorporate an Island
An island can serve as a focal point, providing additional workspace, storage, and seating. It also acts as a natural divider between the kitchen and living areas.
3. Integrate Smart Storage Solutions
Maximize storage with built-in cabinetry, pull-out drawers, and pantry solutions. Keeping the space organized and clutter-free is essential in an open layout.
4. Select High-Quality Materials
Invest in durable and easy-to-maintain materials for countertops, flooring, and cabinetry. These surfaces need to withstand the rigors of daily use while contributing to the overall aesthetic.
Conclusion
Designing a custom house plan with an open concept kitchen offers numerous benefits, from enhanced social interaction to increased natural light and modern appeal. By carefully considering layout, structural elements, and design details, you can create a space that is both beautiful and functional. Whether you’re building your dream home or renovating an existing one, an open concept kitchen can transform the way you live and interact in your home.












