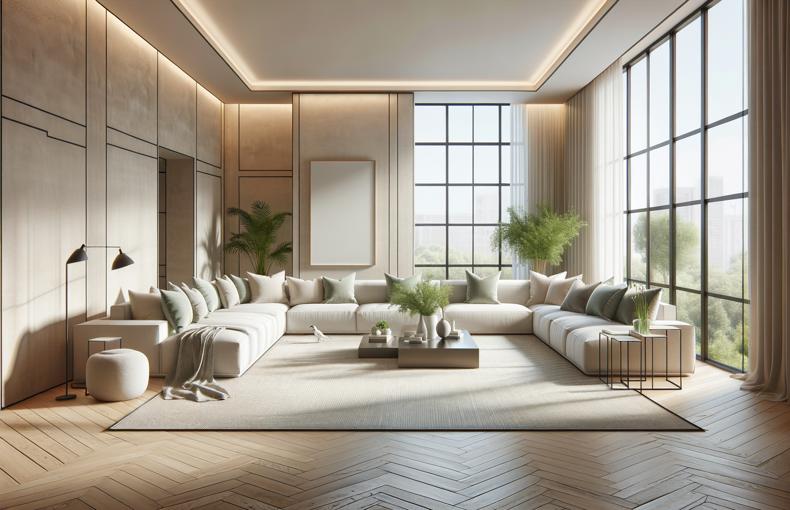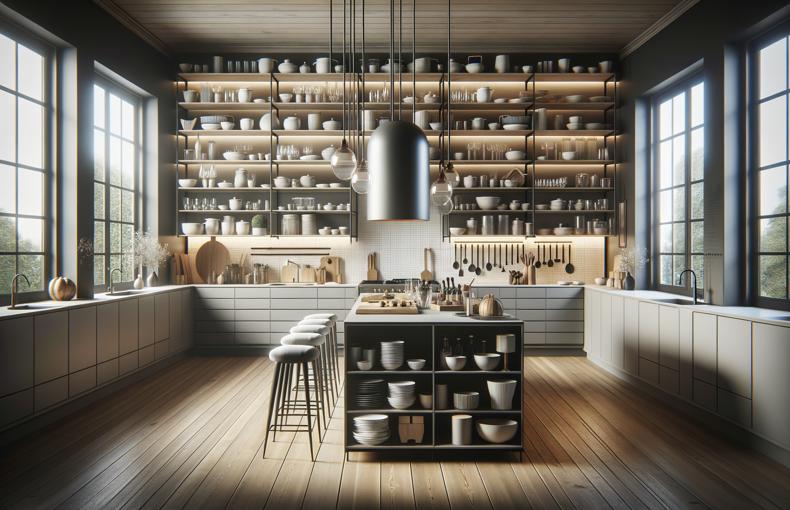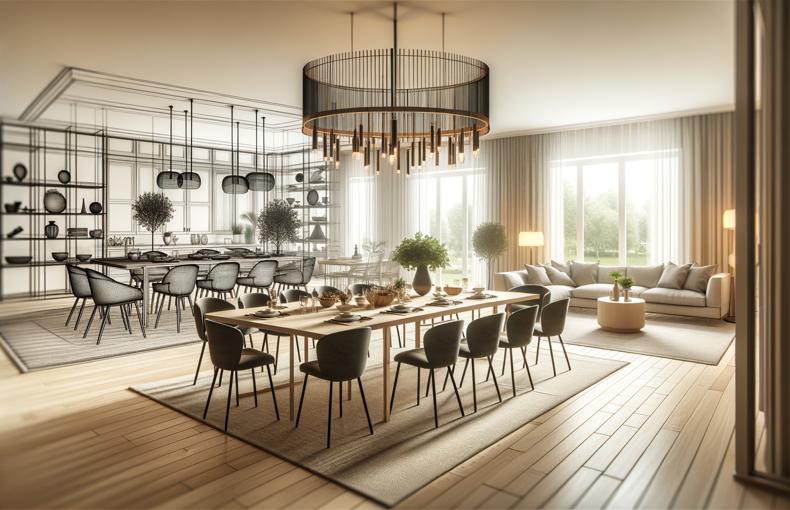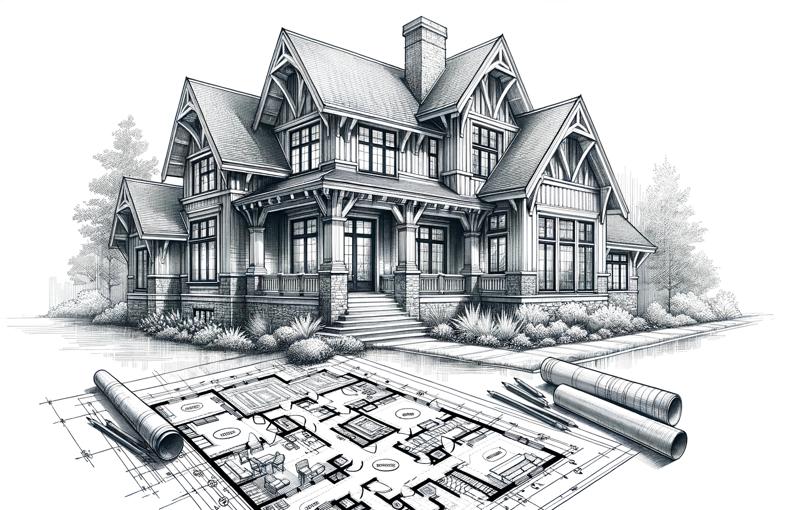Creating Open and Inviting Spaces: Tips for Effective Home Layouts
Creating an open and inviting home layout is a key goal for many homeowners. An effective layout can enhance the sense of space, improve functionality, and create a warm and welcoming atmosphere. Whether you're building a new home or remodeling an existing one, understanding how to design an open and inviting space can make a significant difference. In this guide, we’ll explore essential tips for effective home layouts that will help you create the perfect environment for your needs.
Understanding Open Floor Plans
Open floor plans have become increasingly popular in modern home design. They involve combining multiple rooms into a single, large space, often integrating the kitchen, dining, and living areas. This design fosters a sense of openness and allows for more natural light and better airflow.
Benefits of Open Floor Plans
- Enhanced Social Interaction: An open layout allows for better interaction between family members and guests, making it easier to entertain and communicate.
- Improved Flow of Space: Without walls to obstruct movement, an open floor plan offers a seamless flow from one area to another.
- Increased Natural Light: Fewer walls mean more opportunities for natural light to penetrate, creating a brighter and more inviting atmosphere.
- Versatility: Open spaces can be adapted for various activities and functions, providing greater flexibility in how you use your home.
Key Considerations for Effective Home Layouts
When planning your home layout, consider the following key aspects to create an open and inviting space:
1. Define Zones with Furniture and Rugs
While open layouts are devoid of walls, it's essential to define different zones within the space. Use furniture arrangements, area rugs, and lighting to delineate areas for dining, lounging, and other activities. This helps maintain organization and functionality while preserving the open feel.
2. Optimize Traffic Flow
Ensure that there is a clear and logical flow of movement throughout your home. Avoid placing large pieces of furniture in high-traffic areas, and design pathways that guide people smoothly from one space to another. This will prevent congestion and create a more harmonious environment.
3. Maximize Natural Light
Incorporate large windows, glass doors, and skylights to maximize natural light. Natural light not only enhances the sense of openness but also improves mood and well-being. Position seating areas and workspaces near windows to take full advantage of the available light.
4. Create Visual Continuity
Use a consistent color palette and similar materials throughout the space to create visual continuity. This unifies the different areas and makes the space feel cohesive and connected. Consider using neutral tones with pops of color for a balanced and inviting look.
5. Incorporate Multipurpose Furniture
In open layouts, multipurpose furniture can be incredibly useful. Consider pieces that serve multiple functions, such as a dining table that can double as a workspace or an ottoman that provides storage. This maximizes the utility of the space without compromising on style.
Design Tips for Specific Areas
Each area of your home can benefit from specific design strategies to enhance openness and invite comfort:
Living Room
- Arrange Seating for Conversation: Position seating in a way that encourages conversation and interaction. Avoid placing furniture against the walls; instead, create intimate groupings in the center of the room.
- Use Light Colors: Opt for light-colored furniture and décor to make the space feel larger and more airy.
Kitchen
- Open Shelving: Use open shelving instead of upper cabinets to create a more open feel. Display attractive dishes and cookware to add personality.
- Kitchen Island: Incorporate a kitchen island that can serve as a prep area, dining spot, and gathering place. Ensure it doesn’t obstruct the flow of movement.
Dining Area
- Flexible Seating: Use a dining table with extendable leaves and versatile seating options to accommodate different numbers of guests.
- Lighting: Install a statement light fixture above the dining table to create a focal point and define the area.
Practical Tips for Implementation
- Declutter Regularly: Keep the space clutter-free to maintain an open and inviting atmosphere. Regularly assess your belongings and store or donate items you no longer need.
- Smart Storage Solutions: Incorporate built-in storage solutions to keep essentials organized and out of sight, further enhancing the sense of openness.
- Greenery: Add indoor plants to bring life and freshness to your space. Plants can also improve air quality and contribute to a relaxing ambiance.
Conclusion
Creating an open and inviting home layout is achievable with thoughtful planning and design. By understanding the principles of open floor plans and implementing key design strategies, you can transform your home into a welcoming haven that fosters comfort, functionality, and style. Remember to consider the specific needs of your household and tailor the layout to enhance your daily living experience. With these tips, you'll be well on your way to enjoying an open and inviting home.











