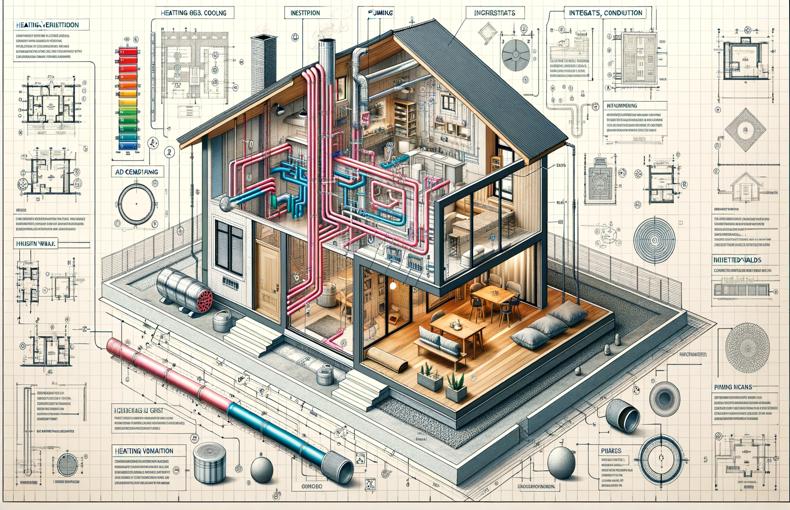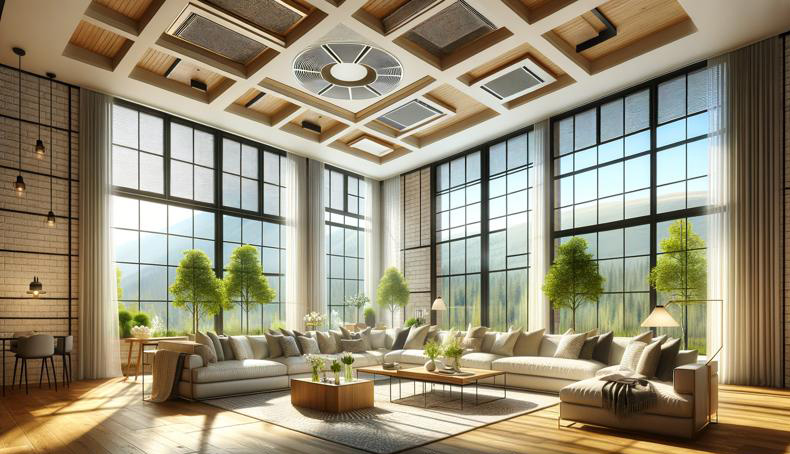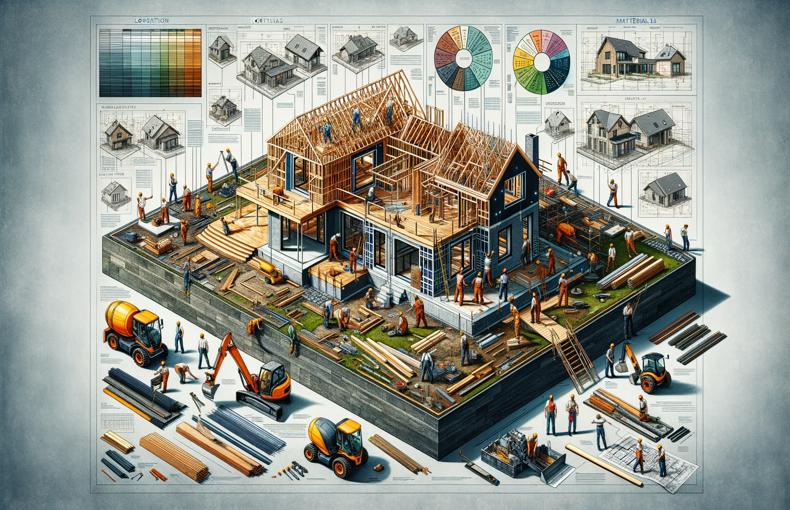Crafting the Perfect Floor Plan: Understanding Airflow, Motion, Heating, Cooling, and Water Integration
Creating a well-designed floor plan involves more than just arranging rooms and spaces. It’s about ensuring the efficient flow of air, seamless movement within the home, optimal heating and cooling, and effective water management. Understanding these intricacies can transform a house into a comfortable, functional, and energy-efficient home. Introduction to Floor Plan Design A floor plan is a detailed drawing that shows the layout of a building from a top-down perspective. It includes the arrangement of rooms, furniture, and spaces, as well as the pathways that connect them. A well-designed floor plan considers the natural flow of movement, air, and utilities to create a cohesive living environment.
The Role of Airflow in Floor Plans
Airflow is a critical component in maintaining a healthy and comfortable living environment. Proper airflow ensures that fresh air circulates throughout the home, reducing the buildup of indoor pollutants and moisture.
- Natural Ventilation: Design elements such as windows, doors, and vents should be strategically placed to promote cross-ventilation. This natural airflow reduces the need for mechanical ventilation and helps maintain indoor air quality.
- HVAC Systems: Integrating heating, ventilation, and air conditioning (HVAC) systems into the floor plan ensures consistent temperature control and air quality. Positioning vents and returns in each room facilitates even distribution of conditioned air.
Ensuring Smooth Motion Flow
Motion flow refers to the ease with which occupants move through a space. A well-designed floor plan considers the natural pathways and minimizes obstructions.
- Open Layouts: Open floor plans can enhance motion flow by reducing barriers and creating a sense of spaciousness. This design is particularly beneficial in high-traffic areas such as kitchens and living rooms.
- Functional Zoning: Dividing the home into functional zones—such as living, sleeping, and utility areas—helps streamline movement and reduces congestion.
Integrating Heating and Cooling
Effective heating and cooling are essential for maintaining a comfortable indoor environment. Integration of these systems into the floor plan can significantly impact energy efficiency and comfort.
- Zoned Heating and Cooling: Dividing the home into different zones allows for targeted temperature control, reducing energy consumption and improving comfort. Each zone can be independently controlled to meet specific needs.
- Insulation: Proper insulation within walls, floors, and ceilings plays a vital role in maintaining consistent temperatures and reducing energy costs. Insulating the building envelope helps retain heat in winter and keep it out in summer.
Water Management in Floor Plans
Efficient water management is crucial for both functionality and sustainability. This includes the planning of plumbing systems, water conservation measures, and drainage solutions.
- Plumbing Layout: Grouping wet areas such as kitchens, bathrooms, and laundry rooms reduces the complexity and cost of plumbing installations. Centralized plumbing systems also minimize water wastage and enhance maintenance.
- Water Conservation: Incorporating water-saving fixtures and appliances, such as low-flow faucets and dual-flush toilets, helps reduce water consumption. Rainwater harvesting systems can also be integrated into the floor plan for irrigation and non-potable uses.
External Resource: EPA: Water Efficiency
Putting It All Together
When designing a floor plan, it’s essential to consider how these elements interact and support each other. A holistic approach ensures that the home is not only beautiful and functional but also sustainable and efficient.
- Holistic Design: Collaborating with architects, HVAC specialists, and plumbers during the design phase ensures that all systems are seamlessly integrated. This collaboration leads to a cohesive and efficient home design.
- Energy Efficiency: Prioritizing energy-efficient design elements, such as proper insulation, efficient HVAC systems, and water-saving fixtures, contributes to long-term cost savings and environmental sustainability.
Conclusion
Crafting the perfect floor plan is a complex process that requires careful consideration of various elements. By understanding and integrating airflow, motion flow, heating, cooling, and water management, homeowners can create spaces that are comfortable, efficient, and sustainable. Investing in a well-thought-out floor plan not only enhances the quality of life but also adds value to the home.
For more insights into designing efficient and comfortable homes, visit our Blog or contact our experts for personalized advice.











