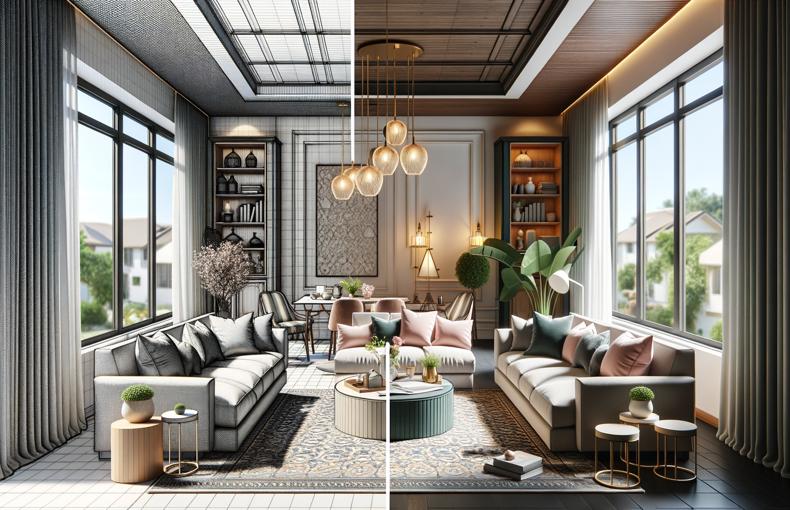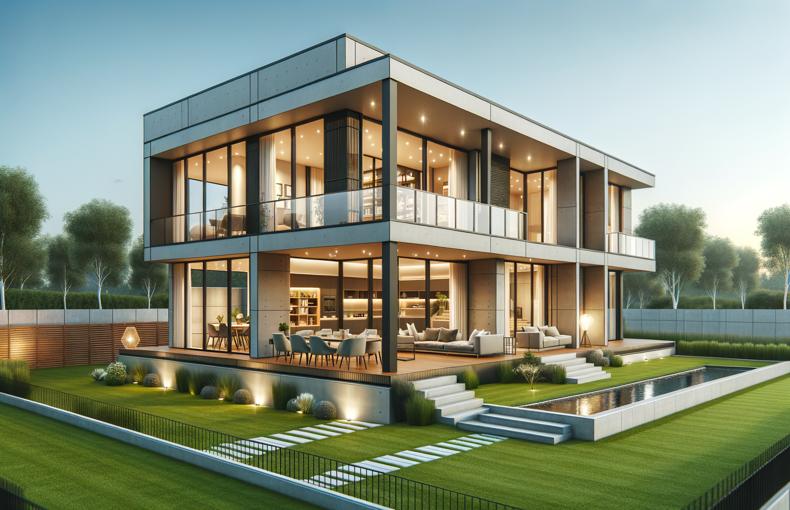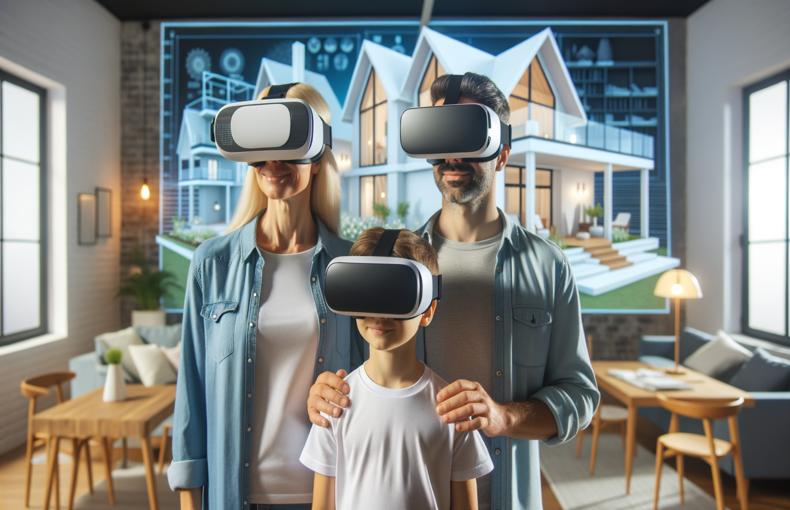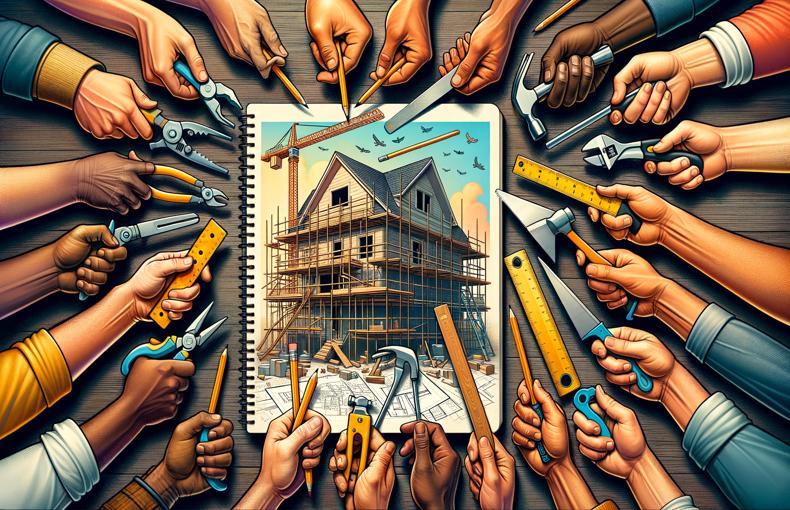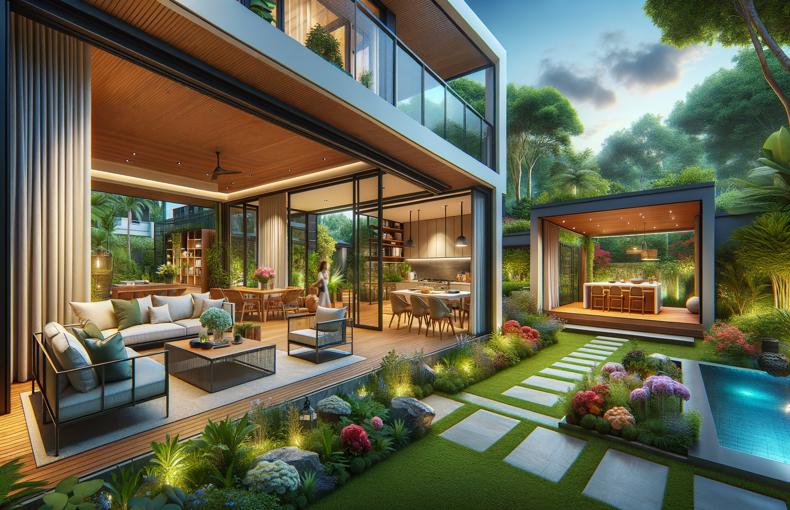Unveiling the Power of Pre-Construction Renderings: See Your Future Home Come to Life!
When planning your dream home, envisioning the final result can be tricky. How will the layout flow? How will the materials look together? Pre-construction renderings answer these questions and more, offering a visual bridge between your ideas and reality. In this post, we'll explore how pre-construction renderings work, their benefits, and why they are a game-changer for homeowners, designers, and contractors alike.
What Are Pre-Construction Renderings?
Pre-construction renderings are highly detailed digital representations of a proposed building or space. These 2D or 3D visualizations allow homeowners to see exactly what their project will look like, often before any physical construction begins. Renderings can include everything from the exterior structure to interior design elements such as color schemes, furnishings, and lighting.
Types of Pre-Construction Renderings
-
2D Renderings: These flat drawings outline the basic structure of a project, showcasing floor plans, elevations, and sections. While not as immersive as 3D renderings, 2D designs help homeowners and builders understand spatial relationships and dimensions.
-
3D Renderings: More advanced, 3D renderings provide a photorealistic depiction of the final design. These immersive models allow users to navigate the space from different angles, giving a life-like view of the completed project.
-
360° Renderings: These interactive designs take 3D renderings a step further by allowing users to explore the space in a panoramic view. This technology provides a full sense of scale, layout, and aesthetics.
The Benefits of Pre-Construction Renderings
-
Clarity in Vision Pre-construction renderings bring abstract ideas to life, transforming conceptual sketches and blueprints into something tangible. They enable clients to visualize the end product in vivid detail, which reduces miscommunications between homeowners, designers, and contractors.
-
Informed Decision-Making Renderings allow you to experiment with different design choices before committing to them. Want to see how marble countertops would look in your kitchen? Or how a specific paint color would change the feel of your living room? Renderings make it easy to explore these options. According to the American Institute of Architects, rendering services help avoid costly design changes during construction.
-
Saves Time and Money Making changes to a design before construction starts is far less expensive than modifying a home after it's built. With renderings, homeowners can visualize potential issues and address them early. A study by Architectural Digest showed that projects using renderings for planning have 30% fewer post-construction changes.
-
Improved Communication Renderings bridge the communication gap between clients and builders. With clear visuals, everyone involved in the project is on the same page, reducing errors and ensuring that the final product aligns with expectations.
-
Enhanced Marketing and Selling Tools For those developing properties or showcasing them to potential buyers, renderings act as powerful marketing tools. Real estate agents and developers can present homes in their full splendor even before they are built, helping to secure buyers early in the process.
How Pre-Construction Renderings Aid Custom Home Design
When embarking on a custom home project, ensuring the design aligns with your vision is critical. Pre-construction renderings offer a preview of what your home will look like, enabling you to fine-tune details before groundbreaking. For example, if you are concerned about how the kitchen layout integrates with your living space, a 3D rendering can help you visualize this flow in real-time. These renderings also make it easier to see how natural light will affect different rooms, which can impact your choice of windows, skylights, and even paint colors.
Integrating Pre-Construction Renderings with Other Design Tools
Architectural software such as AutoCAD, SketchUp, and Revit is commonly used to create pre-construction renderings. The benefit of these programs is their compatibility with various design tools, enabling collaboration across different disciplines, including architectural drafting, structural engineering, and interior design.
If you’re a homeowner, you may also work with an architectural drafter who can produce both the detailed construction documents and the visual renderings. As an architectural drafter, I offer services that combine drafting and rendering to give clients a comprehensive picture of their project. By producing photorealistic renderings alongside technical drawings, I ensure that every design decision is fully informed and accurate.
The Future of Pre-Construction Renderings: Virtual Reality
As technology advances, pre-construction renderings are evolving. Virtual Reality (VR) allows homeowners to take an immersive walkthrough of their future home, interacting with the design as if they were physically present. Companies like Enscape are pioneering VR integrations that elevate the client experience to new heights. VR rendering is set to become an essential part of the homebuilding process, making design more intuitive, interactive, and engaging.
Why Pre-Construction Renderings Matter More Than Ever
In today’s competitive real estate and construction markets, pre-construction renderings are no longer optional—they are essential. Homeowners demand more control over the design process, and contractors benefit from the precision these visuals offer. As you plan your custom home, consider integrating pre-construction renderings into your workflow to maximize efficiency, minimize costly errors, and, most importantly, bring your vision to life with clarity.
Conclusion
Pre-construction renderings are a game-changer for anyone planning to build or renovate a home. They provide unparalleled insight into the design process, allowing for better decision-making, enhanced communication, and greater satisfaction with the final product. Whether you're a homeowner, designer, or contractor, using renderings is a smart investment that can help avoid costly mistakes and bring your dream home to life.
If you're considering a custom home and want to explore the benefits of pre-construction renderings, get in touch today! Let’s turn your vision into a reality, one render at a time.







