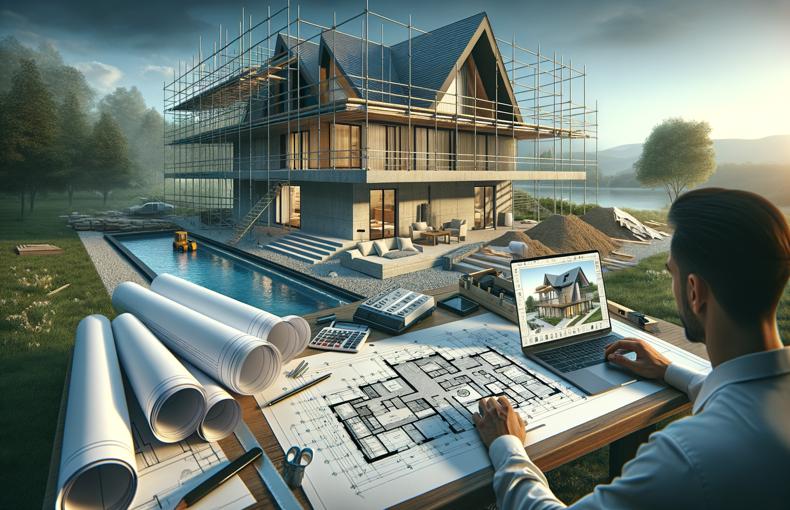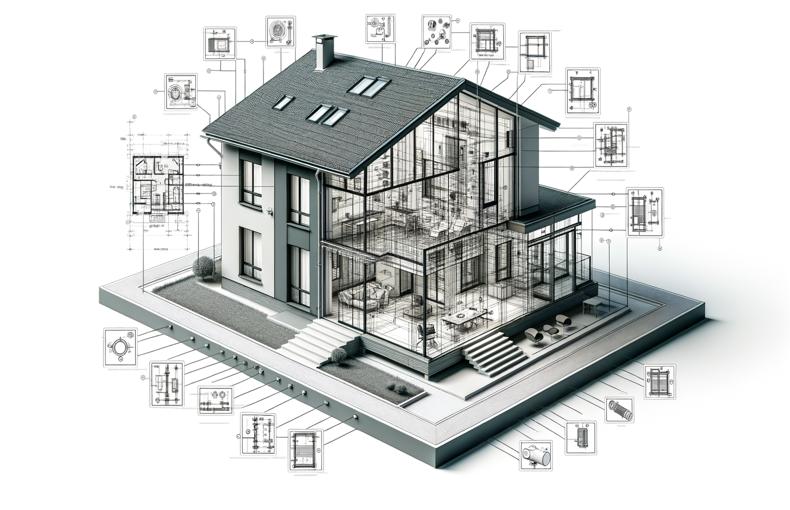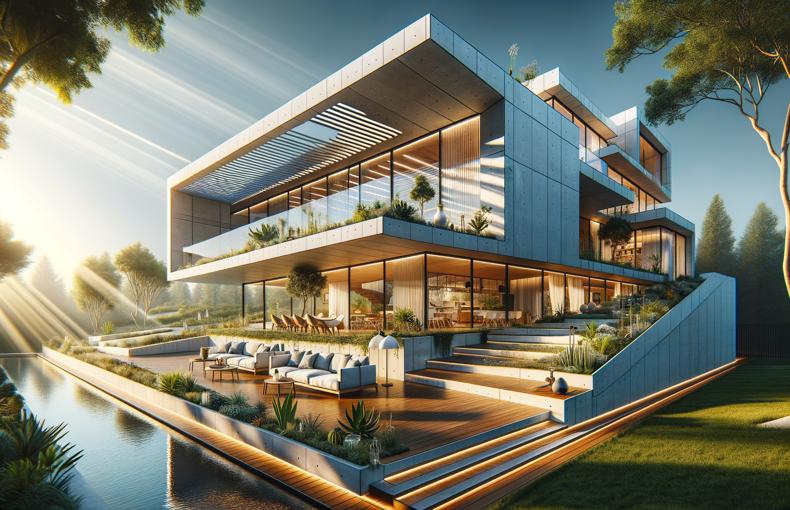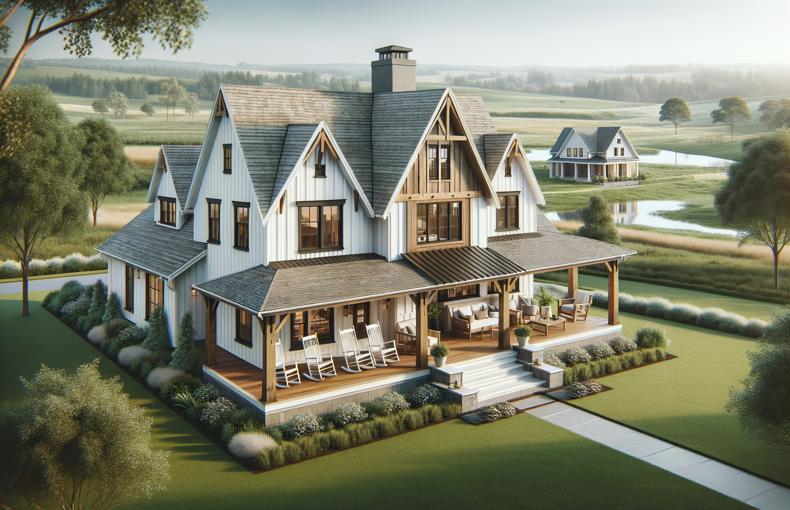Breaking Down the Building Process: What to Expect When You Hire an Architectural Drafter
Hiring an architectural drafter is a pivotal step in transforming your dream home into reality. But if you’re new to the process, it can seem daunting. Knowing what to expect will help you navigate this journey with confidence and clarity. In this guide, we’ll break down the building process and explain how an architectural drafter plays a critical role in designing a home that’s not only functional and aesthetic but also structurally sound.
Step 1: The Initial Consultation – Defining Your Vision
What happens: Your journey begins with an initial consultation. This is your chance to share your ideas, requirements, and vision for your new home. Whether you have detailed plans or just a rough concept, the architectural drafter will listen to your needs and help shape them into a workable design.
What to expect:
- A detailed discussion of your lifestyle, preferences, and long-term goals for the space.
- Recommendations based on your budget and timeline.
- An introduction to local building regulations and zoning laws that may affect your project.
- A collaborative approach where your input is key to the development process.
Pro tip: Come prepared with inspiration images, sketches, or a wish list to ensure that your drafter fully understands your vision.
Step 2: Site Analysis – Evaluating the Property
What happens: Before drafting begins, the architectural drafter will conduct a thorough site analysis. This involves evaluating the land you intend to build on, considering factors like soil type, drainage, and the position of the sun. A solid site analysis ensures that your home’s design works in harmony with its environment.
What to expect:
- An assessment of the topography, which could influence the foundation or structure of the house.
- Analysis of natural light and airflow, helping to optimize energy efficiency and comfort.
- Recommendations on how to maximize views or privacy depending on the property’s layout.
External resource: For a more in-depth look at site analysis, check out This Guide to Site Evaluation by ArchDaily.
Step 3: Drafting the Initial Design – From Concept to Blueprint
What happens: Once the site has been analyzed, the drafter will begin creating the initial design or draft. This is where your vision comes to life on paper, turning ideas into blueprints. The initial draft often includes the layout of rooms, overall structure, and major elements like windows, doors, and staircases.
What to expect:
- Multiple drafts and revisions to refine the design based on your feedback.
- Incorporation of building codes and structural standards.
- 2D and sometimes 3D renderings, giving you a visual representation of the final structure.
Pro tip: Don’t hesitate to ask for changes! This is the stage where modifications are easiest and least expensive.
Step 4: Finalizing the Design – Getting Ready for Construction
What happens: Once you and the drafter are satisfied with the initial design, it’s time to finalize the plans. This involves adding finer details such as electrical, plumbing, and HVAC layouts. Finalized plans are comprehensive and ready to be submitted for permits.
What to expect:
- Complete construction drawings (or working drawings), which include precise measurements and specifications.
- Structural and engineering details that ensure the home’s safety and compliance with building codes.
- Assistance with permit applications and other regulatory paperwork..
Step 5: Pre-Construction Coordination – Selecting Materials and Contractors
What happens: Your architectural drafter may also assist you in selecting materials, finishes, and even contractors. This is where you’ll start making decisions about everything from flooring to fixtures, working closely with your drafter to ensure that the final product aligns with your aesthetic and functional goals.
What to expect:
- Advice on cost-effective materials that don’t compromise on quality.
- Coordination with engineers, builders, and contractors to ensure that everyone is aligned.
- Final budget adjustments based on material choices and labor costs.
Pro tip: Pre-selecting your materials before the construction phase can prevent delays and ensure that your project stays on budget.
Step 6: During Construction – Ongoing Support and Revisions
What happens: Construction begins! Your architectural drafter may still be involved in this phase, ensuring that the design is being followed and helping to resolve any issues that arise. Some drafters offer ongoing support throughout construction to make sure the project stays on track.
What to expect:
- Site visits from the drafter to oversee construction progress.
- Possible adjustments to plans as unforeseen challenges arise.
- Coordination with contractors to implement any necessary design changes.
Pro tip: Keep communication open with your drafter and contractor to avoid costly delays or misunderstandings during construction.
Step 7: Project Completion – Finishing Touches and Final Walkthrough
What happens: As construction wraps up, your drafter will likely conduct a final walkthrough to ensure that everything has been built according to plan. If any last-minute changes are needed, they will help facilitate these adjustments.
What to expect:
- A thorough review of the finished product.
- Guidance on maintaining and caring for specific design elements or materials.
- Completion of any final paperwork, such as inspection reports or occupancy permits.
Conclusion
Hiring an architectural drafter is an invaluable investment that ensures your custom home is built efficiently, safely, and to your exact specifications. From initial consultations to the final walkthrough, a good drafter will guide you through every step of the process, helping you make informed decisions and turning your dream home into reality.
If you're ready to take the next step and work with a professional drafter, consider reaching out to a local expert who can help you navigate the complexities of custom home design. With the right support, your dream home is just a draft away!
Learn More:
- What You Need to Know About Site Evaluations
- Why Pre-Selecting Materials Matters
- Comprehensive Guide to Drafting Plans
By understanding the role of an architectural drafter in the building process, you’ll be better equipped to ensure a smooth, successful project.











