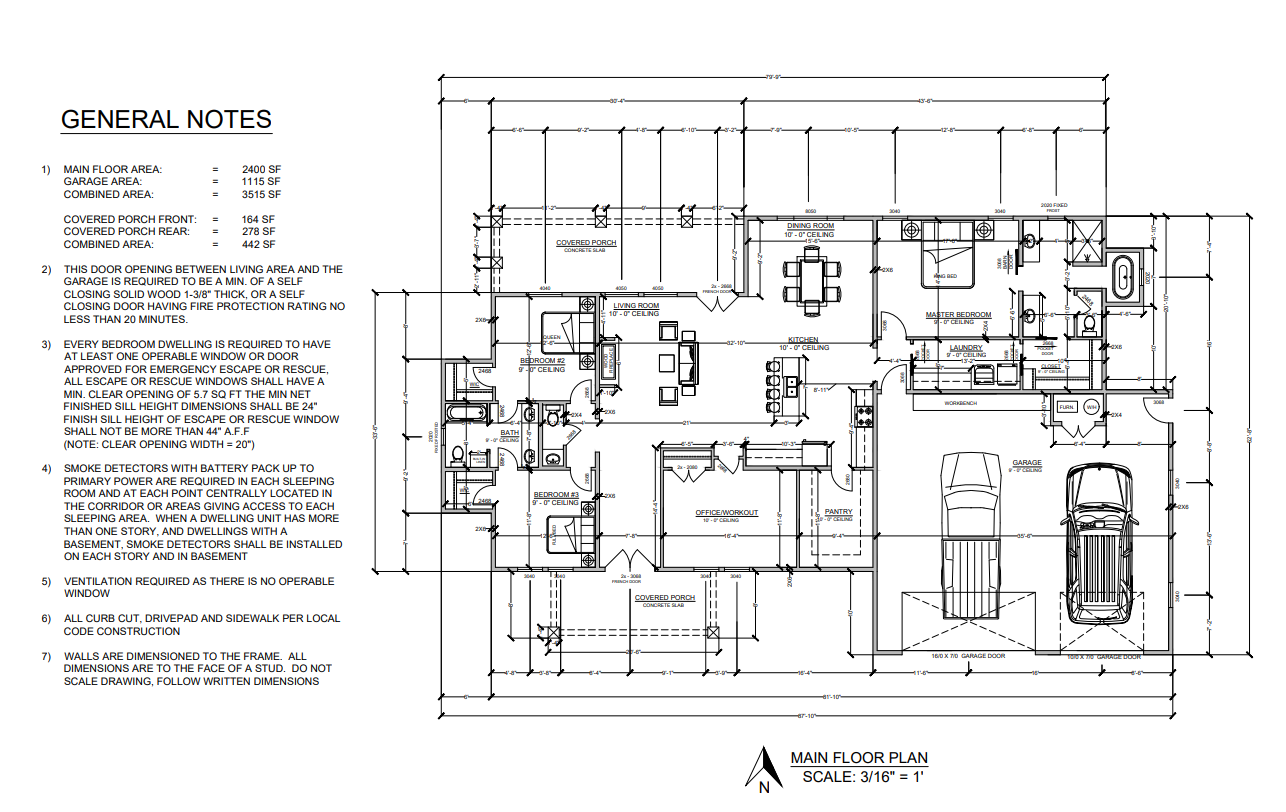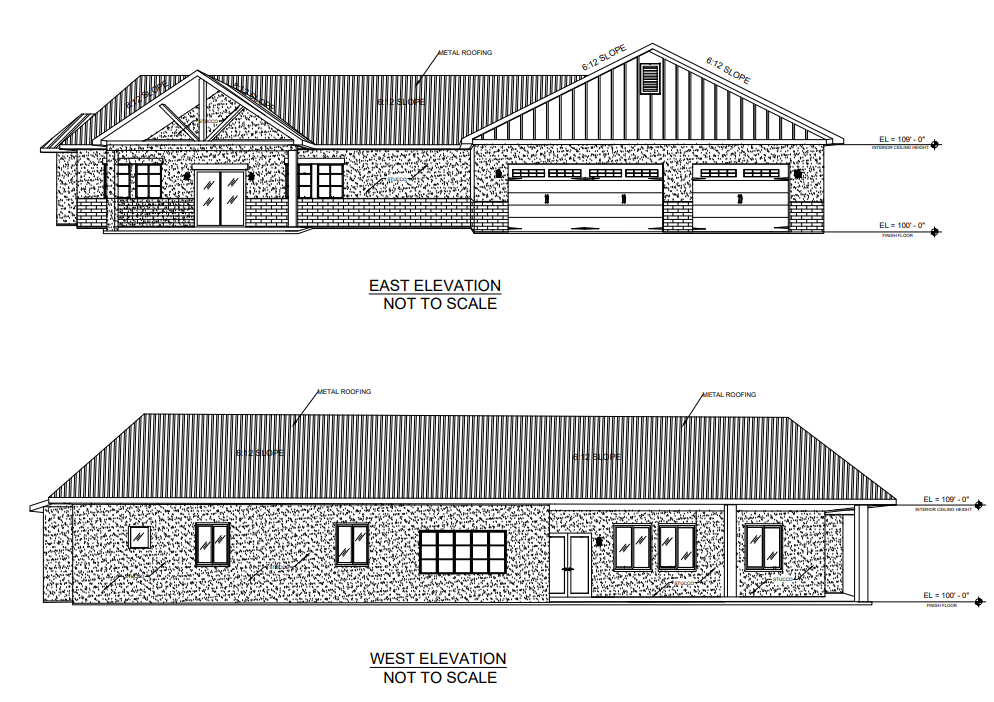Custom Designed House Plan
[2400ft2]
Heated Living
[1115ft2]
Garage
[3515ft2]
Combined
[442ft2]
Patio/Porch
Architectural Drafter:
Jake Warner
client:
Customer
project type:
New Residential Construction
Style:
Modern Farmhouse
date:
June 12, 2024, 5:01 p.m.












